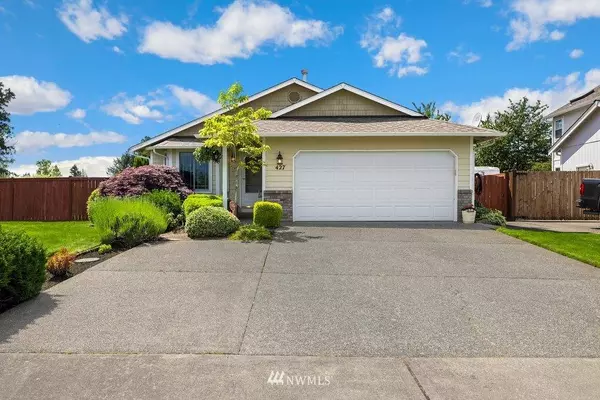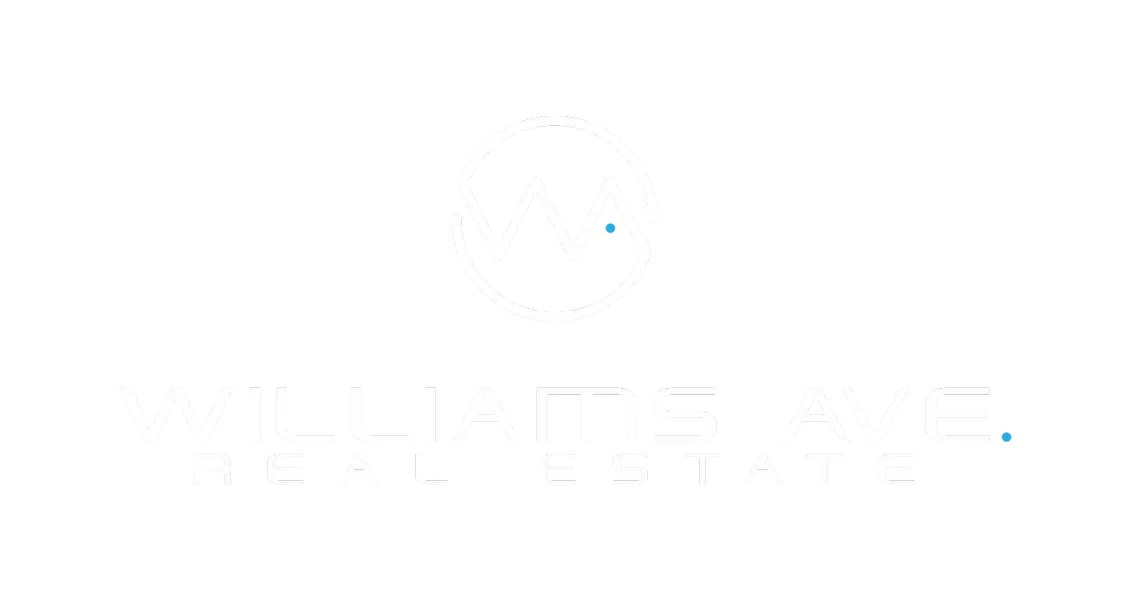
Here Is The Story...
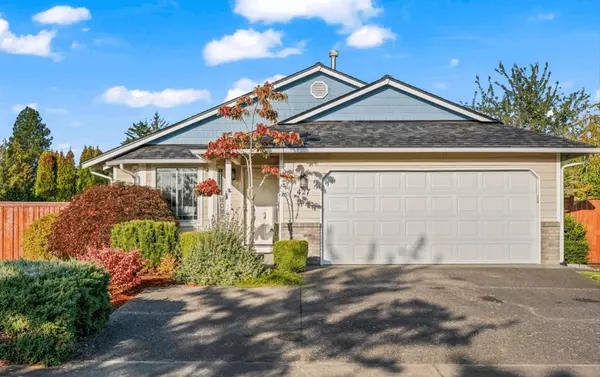
Monday night we met with our sellers and learned they needed their home listed ASAP and Sold for a work relocation.
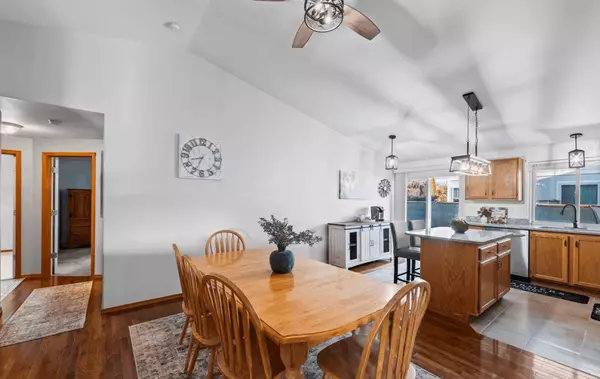
Tuesday, our inspection team was onsite for a pre-inspection (a non-negotiable in our book).Wednesday, our cleaning crew squeezed them in for a deep clean—owner on site. Then we Staged.
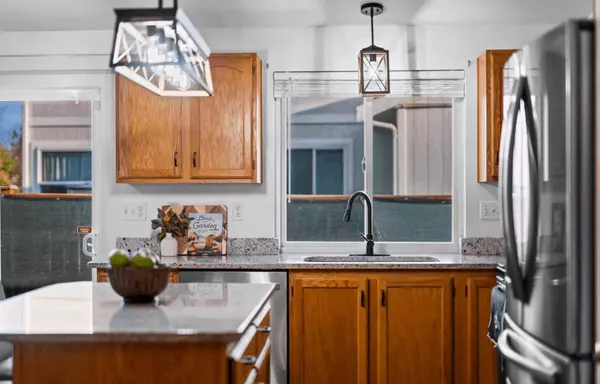
Thursday 7:30 AM, our media team was at the property shooting photos + video. Friday, we launched live to market.
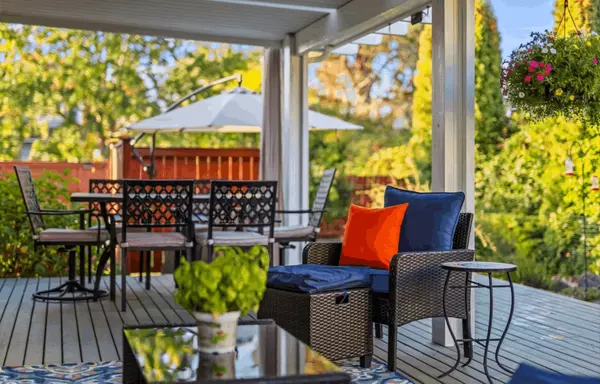
Saturday and Sunday We hosted busy open houses.
By Tuesday, we had two strong offers in hand.
In 8 short days, this home went from “we need to sell” to under contract.
The best part? These sellers have had to relocate over 9 times. Their last move was a nightmare—months apart, waiting for their home to sell. Understandably, especially in this market, they were nervous it would happen again.
This is why we do what we do. It’s never just about selling a house—it’s about making sure our people can step into their next chapter with peace of mind and a little less weight on their shoulders.
P.S. If you're thinking about selling, even if the timing feels impossible - reach out. We'll make a plan that protects your peace and your equity.

WORK WITH US
Contact our team today to get started on your real estate journey with the local experts for Buckley Real Estate.
REVIEWS
GALLERY
PROPERTY DETAIL
Key Details
Sold Price $525,000
Property Type Single Family Home
Sub Type Residential
Listing Status Sold
Purchase Type For Sale
Square Footage 1, 420 sqft
Price per Sqft $369
Subdivision Buckley
MLS Listing ID 1956225
Sold Date 08/31/22
Style 10 - 1 Story
Bedrooms 3
Full Baths 1
HOA Fees $24/ann
Year Built 2000
Annual Tax Amount $3,960
Lot Size 8,818 Sqft
Property Sub-Type Residential
Location
State WA
County Pierce
Area 111 - Buckley/South Prairie
Rooms
Basement None
Main Level Bedrooms 3
Building
Lot Description Corner Lot, Curbs, Paved, Sidewalk
Story One
Builder Name Sound Built Homes
Sewer Sewer Connected
Water Public
New Construction No
Interior
Interior Features Forced Air, Central A/C, Ceramic Tile, Hardwood, Wall to Wall Carpet, Laminate, Bath Off Primary, Ceiling Fan(s), Double Pane/Storm Window, Dining Room, Vaulted Ceiling(s), Walk-In Closet(s), FirePlace, Water Heater
Flooring Ceramic Tile, Hardwood, Laminate, Carpet
Fireplaces Number 1
Fireplaces Type Gas
Fireplace true
Appliance Dishwasher_, Dryer, GarbageDisposal_, Microwave_, Refrigerator_, StoveRange_, Washer
Exterior
Exterior Feature Brick, Wood Products
Garage Spaces 2.0
Utilities Available Cable Connected, Natural Gas Available, Sewer Connected, Natural Gas Connected, Common Area Maintenance
Amenities Available Cable TV, Deck, Fenced-Fully, Gas Available, Outbuildings
View Y/N Yes
View Mountain(s), Partial, Territorial
Roof Type Composition
Garage Yes
Schools
Elementary Schools Buyer To Verify
Middle Schools Buyer To Verify
High Schools Buyer To Verify
School District White River
Others
Senior Community No
Acceptable Financing Cash Out, Conventional, FHA, VA Loan
Listing Terms Cash Out, Conventional, FHA, VA Loan



