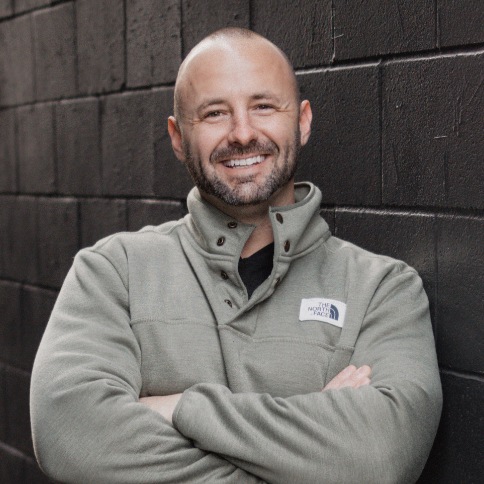
2 Beds
1.75 Baths
963 SqFt
2 Beds
1.75 Baths
963 SqFt
Open House
Sat Sep 20, 11:00am - 1:00pm
Sun Sep 21, 2:00pm - 4:00pm
Key Details
Property Type Condo
Sub Type Condominium
Listing Status Active
Purchase Type For Sale
Square Footage 963 sqft
Price per Sqft $311
Subdivision Benson Hill
MLS Listing ID 2433584
Style 30 - Condo (1 Level)
Bedrooms 2
Full Baths 1
HOA Fees $496/mo
Year Built 1978
Annual Tax Amount $3,428
Property Sub-Type Condominium
Property Description
Location
State WA
County King
Area 340 - Renton/Benson Hill
Rooms
Main Level Bedrooms 2
Interior
Interior Features Cooking-Electric, Dryer-Electric, Fireplace, Insulated Windows, Top Floor, Vaulted Ceiling(s), Washer
Flooring Vinyl, Carpet
Fireplaces Number 1
Fireplaces Type Wood Burning
Fireplace true
Appliance Dishwasher(s), Disposal, Dryer(s), Refrigerator(s), Stove(s)/Range(s), Washer(s)
Exterior
Exterior Feature Wood
Community Features Club House, Indoor Pool, Trail(s)
View Y/N No
Roof Type Composition
Building
Lot Description Curbs, Paved
Dwelling Type Attached
Story One
New Construction No
Schools
Elementary Schools Buyer To Verify
Middle Schools Buyer To Verify
High Schools Buyer To Verify
School District Renton
Others
HOA Fee Include Common Area Maintenance,Lawn Service,Sewer,Trash,Water
Senior Community No
Acceptable Financing Cash Out, Conventional
Listing Terms Cash Out, Conventional
Virtual Tour https://my.matterport.com/show/?m=ecXK7t1r5ET&mls=1&play=1&ts=1

GET MORE INFORMATION

Team Leader/Broker | License ID: 108348







