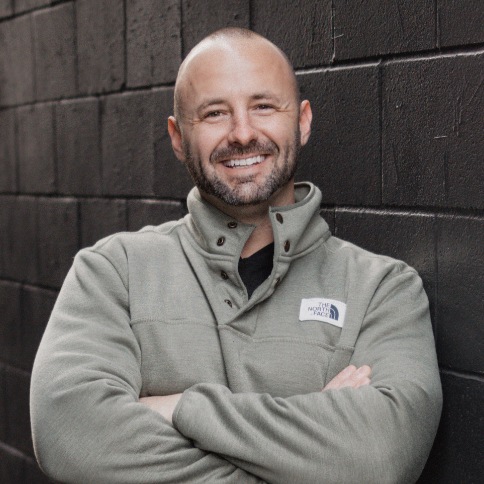
3 Beds
1.75 Baths
1,882 SqFt
3 Beds
1.75 Baths
1,882 SqFt
Open House
Fri Sep 19, 5:00pm - 7:00pm
Sat Sep 20, 11:00am - 1:00pm
Key Details
Property Type Single Family Home
Sub Type Single Family Residence
Listing Status Active
Purchase Type For Sale
Square Footage 1,882 sqft
Price per Sqft $584
Subdivision Bonney Lake/Buckley
MLS Listing ID 2434912
Style 10 - 1 Story
Bedrooms 3
Full Baths 1
Year Built 1930
Annual Tax Amount $7,853
Lot Size 5.920 Acres
Property Sub-Type Single Family Residence
Property Description
Location
State WA
County Pierce
Area 109 - Lake Tapps/Bonney Lake
Rooms
Basement None
Main Level Bedrooms 3
Interior
Interior Features Bath Off Primary, Double Pane/Storm Window, Fireplace, French Doors, Walk-In Closet(s), Water Heater, Wired for Generator
Flooring Ceramic Tile, Carpet
Fireplaces Number 1
Fireplaces Type See Remarks
Fireplace true
Appliance Dishwasher(s), Microwave(s), Refrigerator(s), Stove(s)/Range(s), Washer(s)
Exterior
Exterior Feature Cement Planked, Wood
Garage Spaces 6.0
Community Features Trail(s)
Amenities Available Arena-Outdoor, Barn, Cabana/Gazebo, Fenced-Fully, Gated Entry, High Speed Internet, Hot Tub/Spa, Irrigation, Outbuildings, Patio, Propane, RV Parking, Shop, Sprinkler System, Stable
View Y/N Yes
View Mountain(s)
Roof Type Composition
Garage Yes
Building
Lot Description Dead End Street
Story One
Sewer Sewer Connected
Water Public
New Construction No
Schools
School District White River
Others
Senior Community No
Acceptable Financing Cash Out, Conventional, FHA, VA Loan
Listing Terms Cash Out, Conventional, FHA, VA Loan
Virtual Tour https://l.lh.studio/videos/01995ddf-eda1-70fa-817d-520958fd515f

GET MORE INFORMATION

Team Leader/Broker | License ID: 108348







