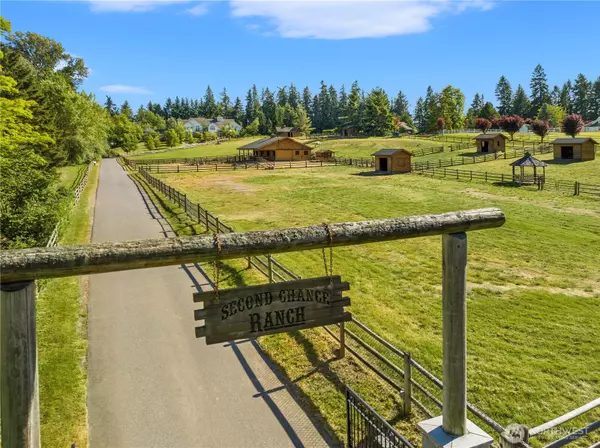
5 Beds
4.25 Baths
6,550 SqFt
5 Beds
4.25 Baths
6,550 SqFt
Key Details
Property Type Single Family Home
Sub Type Single Family Residence
Listing Status Active
Purchase Type For Sale
Square Footage 6,550 sqft
Price per Sqft $869
Subdivision Sammamish
MLS Listing ID 2450962
Style 12 - 2 Story
Bedrooms 5
Full Baths 3
Half Baths 1
Year Built 2005
Annual Tax Amount $30,966
Lot Size 5.780 Acres
Property Sub-Type Single Family Residence
Property Description
Location
State WA
County King
Area 540 - East Of Lake Sammamish
Rooms
Basement None
Main Level Bedrooms 1
Interior
Interior Features Bath Off Primary, Built-In Vacuum, Ceiling Fan(s), Double Pane/Storm Window, Dining Room, Fireplace, Fireplace (Primary Bedroom), French Doors, High Tech Cabling, Hot Tub/Spa, Security System, Skylight(s), Sprinkler System, Vaulted Ceiling(s), Walk-In Closet(s), Walk-In Pantry, Water Heater, Wet Bar, Wine/Beverage Refrigerator, Wired for Generator
Flooring Bamboo/Cork, Ceramic Tile, Marble, Slate, Carpet
Fireplaces Number 4
Fireplaces Type Gas
Fireplace true
Appliance Dishwasher(s), Disposal, Double Oven, Dryer(s), Microwave(s), Refrigerator(s), Stove(s)/Range(s), Washer(s)
Exterior
Exterior Feature Stone, Stucco, Wood
Garage Spaces 5.0
Amenities Available Athletic Court, Barn, Dog Run, Fenced-Partially, Gas Available, Gated Entry, High Speed Internet, Hot Tub/Spa, Irrigation, Outbuildings, Patio, Shop, Stable
View Y/N Yes
View Territorial
Roof Type Tile
Garage Yes
Building
Lot Description Open Space, Paved
Story Two
Builder Name Odegard- Gockel
Sewer Septic Tank
Water Public
Architectural Style Traditional
New Construction No
Schools
School District Issaquah
Others
Senior Community No
Acceptable Financing Cash Out, Conventional
Listing Terms Cash Out, Conventional

GET MORE INFORMATION

Team Leader/Broker | License ID: 108348







