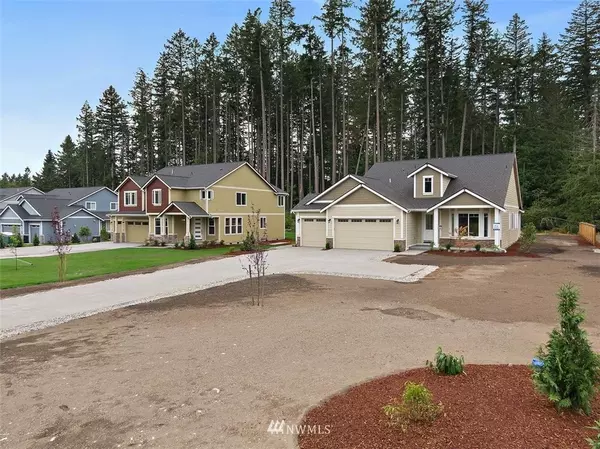Bought with Greene Realty Group LLC
$748,950
$748,950
For more information regarding the value of a property, please contact us for a free consultation.
4 Beds
3 Baths
2,701 SqFt
SOLD DATE : 09/29/2021
Key Details
Sold Price $748,950
Property Type Single Family Home
Sub Type Residential
Listing Status Sold
Purchase Type For Sale
Square Footage 2,701 sqft
Price per Sqft $277
Subdivision Offut Lake
MLS Listing ID 1764357
Sold Date 09/29/21
Style 11 - 1 1/2 Story
Bedrooms 4
Full Baths 3
Construction Status Completed
Year Built 2021
Lot Size 2.039 Acres
Property Description
Rob Rice Homes now complete on 2+ acres, last home available located in a new 8 home development! The Canyon, a main floor master plan, offers 4 bedrooms + main level den in 2701 sf. Traditional finishes with lighting & plumbing in brushed nickel. HW flooring in entry, kitchen & dining. Kitchen w/Beech shaker style cabinetry stained "Cocoa", soft close & crown molding, quartz counters w/full tile splash, gas cooktop in island, open to DR & LR with fireplace & vaulted ceiling. Main level master suite w/5 pc bath, full tile shower, soaking tub & large WI closet. All baths & laundry have quartz counters & tile floors. Upstairs you'll find 2 bedrooms & full bath. Covered & uncovered patio, sprinklers, landscaped & 3 car garage.
Location
State WA
County Thurston
Area 454 - Thurston South
Rooms
Basement None
Main Level Bedrooms 2
Interior
Flooring Ceramic Tile, Engineered Hardwood, Carpet
Fireplaces Number 1
Fireplace true
Appliance Dishwasher, Disposal, Microwave, Range/Oven
Exterior
Exterior Feature Cement Planked, Stone, Wood
Garage Spaces 3.0
Community Features CCRs
Utilities Available Cable Connected, High Speed Internet, Propane, Septic System, Propane, Individual Well
Amenities Available Cable TV, Fenced-Partially, High Speed Internet, Patio, Propane, Sprinkler System
Waterfront No
View Y/N Yes
View Territorial
Roof Type Composition
Garage Yes
Building
Lot Description Cul-De-Sac, Dead End Street, Paved
Builder Name Summit Land Development LLC
Sewer Septic Tank
Water Individual Well
New Construction Yes
Construction Status Completed
Schools
Elementary Schools Parkside Elem
Middle Schools Tenino Mid
High Schools Tenino High
School District Tenino
Others
Senior Community No
Acceptable Financing Cash Out, Conventional, VA Loan
Listing Terms Cash Out, Conventional, VA Loan
Read Less Info
Want to know what your home might be worth? Contact us for a FREE valuation!

Our team is ready to help you sell your home for the highest possible price ASAP

"Three Trees" icon indicates a listing provided courtesy of NWMLS.
GET MORE INFORMATION

Team Leader/Broker | License ID: 108348







