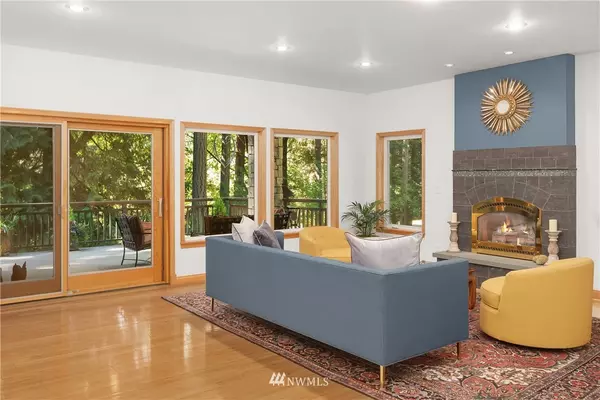Bought with COMPASS
$1,475,000
$1,450,000
1.7%For more information regarding the value of a property, please contact us for a free consultation.
3 Beds
3.5 Baths
4,470 SqFt
SOLD DATE : 10/25/2021
Key Details
Sold Price $1,475,000
Property Type Single Family Home
Sub Type Residential
Listing Status Sold
Purchase Type For Sale
Square Footage 4,470 sqft
Price per Sqft $329
Subdivision Mirrormont
MLS Listing ID 1830698
Sold Date 10/25/21
Style 18 - 2 Stories w/Bsmnt
Bedrooms 3
Full Baths 3
Half Baths 1
Year Built 1999
Annual Tax Amount $10,675
Lot Size 1.010 Acres
Property Description
Exquisitely constructed with entertainment + privacy in mind, this Mirrormont estate is expansive in size, and captivating in design. Pride of ownership shines inside and out with timeless Craftsman details at every corner. Canadian oak throughout; two story foyer with dramatic bridal staircase, abundance of windows, 2300sf of outdoor decks that lead to quiet pathways & grassy lawn. Upper level Primary is roomy and offers solitude + spa-like features while the basement is to relax, play and enjoy versatile flex space. Thoughtful improvements: extensive landscaping, high end appliances and lower level ADU or 4th bedroom with massive walk-in. Incredible serenity found on this Acre parcel framed by natural habitat & old growth. Pre-inspected!
Location
State WA
County King
Area 500 - East Side/South
Rooms
Basement Finished
Interior
Interior Features Ceramic Tile, Hardwood, Wall to Wall Carpet, Bamboo/Cork, Wired for Generator, Bath Off Primary, Built-In Vacuum, Ceiling Fan(s), Double Pane/Storm Window, Dining Room, Fireplace (Primary Bedroom), French Doors, High Tech Cabling, Jetted Tub, Security System, Skylight(s), Vaulted Ceiling(s), Walk-In Closet(s), Water Heater
Flooring Bamboo/Cork, Ceramic Tile, Hardwood, Carpet
Fireplaces Number 2
Fireplace true
Appliance Dishwasher, Double Oven, Dryer, Microwave, Range/Oven, Refrigerator, Washer
Exterior
Exterior Feature Stone, Wood
Garage Spaces 3.0
Community Features Club House, Park, Playground, Tennis Courts
Utilities Available Cable Connected, High Speed Internet, Natural Gas Available, Septic System, Natural Gas Connected
Amenities Available Cable TV, Deck, Gas Available, High Speed Internet, Patio
Waterfront No
View Y/N Yes
View Territorial
Roof Type Tile
Garage Yes
Building
Lot Description Cul-De-Sac, Paved, Secluded
Story Two
Sewer Septic Tank
Water Community
Architectural Style Craftsman
New Construction No
Schools
Elementary Schools Maple Hills Elem
Middle Schools Maywood Mid
High Schools Liberty Snr High
School District Issaquah
Others
Senior Community No
Acceptable Financing Cash Out, Conventional
Listing Terms Cash Out, Conventional
Read Less Info
Want to know what your home might be worth? Contact us for a FREE valuation!

Our team is ready to help you sell your home for the highest possible price ASAP

"Three Trees" icon indicates a listing provided courtesy of NWMLS.
GET MORE INFORMATION

Team Leader/Broker | License ID: 108348







