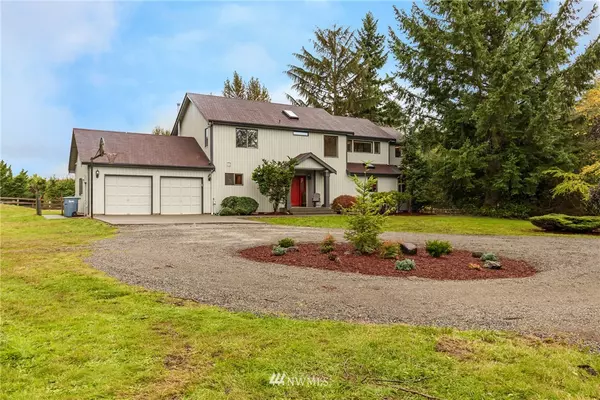Bought with Keller Williams Realty
$619,500
$619,500
For more information regarding the value of a property, please contact us for a free consultation.
3 Beds
2.5 Baths
2,628 SqFt
SOLD DATE : 11/14/2019
Key Details
Sold Price $619,500
Property Type Single Family Home
Sub Type Residential
Listing Status Sold
Purchase Type For Sale
Square Footage 2,628 sqft
Price per Sqft $235
Subdivision Buckley
MLS Listing ID 1528414
Sold Date 11/14/19
Style 12 - 2 Story
Bedrooms 3
Full Baths 2
Half Baths 1
HOA Fees $4/mo
Year Built 1993
Annual Tax Amount $6,335
Lot Size 6.270 Acres
Property Description
Custom Mt. Rainier View Home on 6.27 Acres! Original Owner. Solar power Gated Entry. You'll enjoy this floor plan, built to maximize Views. 3 Bdrms + Den + Loft. Bright open kitchen, living room Slate floors, family/game room. Dining room/French Doors to deck. Propane Gas Heat, water & stove. Newly painted house & barn. Fully fenced. Bring your horses. 26x18 barn, water, power, 2 stalls + 2 run-ins, tack room, hay storage & shop. Fenced x Fenced pastures. Outdoor grass riding arena.Chicken Coop
Location
State WA
County Pierce
Area 111 - Buckley/South Prairie
Rooms
Basement None
Interior
Interior Features Forced Air, Ceramic Tile, Hardwood, Wall to Wall Carpet, Wired for Generator, Bath Off Primary, Ceiling Fan(s), Double Pane/Storm Window, Dining Room, French Doors, Loft, Security System, Skylight(s), Vaulted Ceiling(s), Walk-In Closet(s), Water Heater
Flooring Ceramic Tile, Hardwood, Slate, Carpet
Fireplaces Number 1
Fireplaces Type Wood Burning
Fireplace true
Appliance Dishwasher, Dryer, Disposal, Microwave, Range/Oven, Refrigerator, Washer
Exterior
Exterior Feature Wood
Garage Spaces 2.0
Community Features CCRs
Utilities Available High Speed Internet, Propane, Septic System, Electricity Available, Propane
Amenities Available Arena-Outdoor, Barn, Fenced-Fully, Gated Entry, High Speed Internet, Outbuildings, Patio, Propane, RV Parking, Stable
Waterfront No
View Y/N Yes
View Mountain(s)
Roof Type Composition
Garage Yes
Building
Lot Description Dead End Street, Paved, Secluded
Story Two
Sewer Septic Tank
Water Community, Private
Architectural Style Traditional
New Construction No
Schools
Elementary Schools Orting Primary Sch
Middle Schools Orting Mid
High Schools Orting High
School District Orting
Others
Acceptable Financing Cash Out, Conventional, FHA, Private Financing Available, VA Loan, USDA Loan
Listing Terms Cash Out, Conventional, FHA, Private Financing Available, VA Loan, USDA Loan
Read Less Info
Want to know what your home might be worth? Contact us for a FREE valuation!

Our team is ready to help you sell your home for the highest possible price ASAP

"Three Trees" icon indicates a listing provided courtesy of NWMLS.
GET MORE INFORMATION

Team Leader/Broker | License ID: 108348







