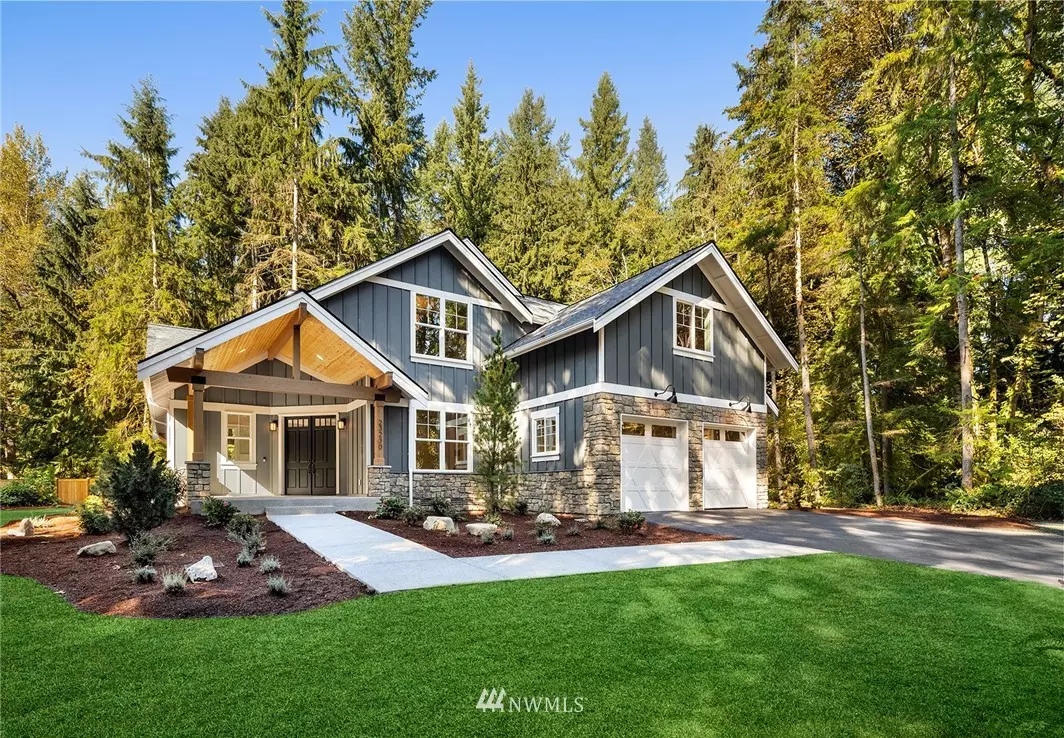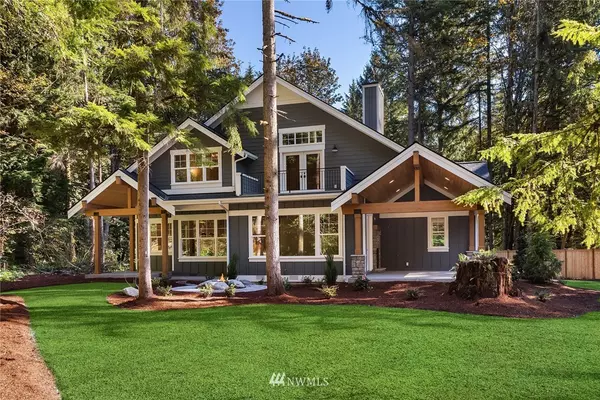Bought with Coldwell Banker Bain
$1,288,000
$1,339,000
3.8%For more information regarding the value of a property, please contact us for a free consultation.
3 Beds
2.75 Baths
2,874 SqFt
SOLD DATE : 12/20/2019
Key Details
Sold Price $1,288,000
Property Type Single Family Home
Sub Type Residential
Listing Status Sold
Purchase Type For Sale
Square Footage 2,874 sqft
Price per Sqft $448
Subdivision Union Hill
MLS Listing ID 1524661
Sold Date 12/20/19
Style 12 - 2 Story
Bedrooms 3
Full Baths 2
Construction Status Completed
Year Built 2019
Annual Tax Amount $2,421
Lot Size 0.372 Acres
Property Description
Heather Hill Homes creates a Superior quality "Suncadia" Great Room styled home nestled in privacy with EZ commute to Redmond and environs. Surrounded by non developable land for tranquility. "Street of Dreams" appointments; Jennaire 48" inch range & Hood, Jennaire Refrigerator, Sharp compartment micro. Quartz island. Vaulted & beamed ceilings throughout., Upscale tiled baths, covered patio with gas fireplace . Gas fire pit for backyard fun!! Craftsmanship with attention to detail. WOW factor
Location
State WA
County King
Area 550 - Redmond/Carnatio
Rooms
Basement None
Interior
Interior Features Forced Air, Ceramic Tile, Hardwood, Wall to Wall Carpet, Bath Off Primary, Double Pane/Storm Window, Dining Room, French Doors, High Tech Cabling, Security System, Skylight(s), Vaulted Ceiling(s), Walk-In Closet(s)
Flooring Ceramic Tile, Hardwood, Carpet
Fireplaces Number 1
Fireplaces Type Gas
Fireplace true
Appliance Dishwasher, Microwave, Range/Oven, Refrigerator
Exterior
Exterior Feature Cement/Concrete, Cement Planked, Stone, Wood
Garage Spaces 2.0
Community Features CCRs
Utilities Available High Speed Internet, Natural Gas Available, Septic System, Natural Gas Connected
Amenities Available Deck, Fenced-Partially, Gas Available, High Speed Internet, Patio, RV Parking
Waterfront No
View Y/N No
Roof Type Composition
Garage Yes
Building
Lot Description Cul-De-Sac, Open Space, Secluded
Story Two
Builder Name Heather Hill Homes
Sewer Septic Tank
Water Public
Architectural Style Craftsman
New Construction Yes
Construction Status Completed
Schools
Elementary Schools Alcott Elem
Middle Schools Evergreen Middle
High Schools Eastlake High
School District Lake Washington
Others
Acceptable Financing Cash Out, Conventional
Listing Terms Cash Out, Conventional
Read Less Info
Want to know what your home might be worth? Contact us for a FREE valuation!

Our team is ready to help you sell your home for the highest possible price ASAP

"Three Trees" icon indicates a listing provided courtesy of NWMLS.
GET MORE INFORMATION

Team Leader/Broker | License ID: 108348







