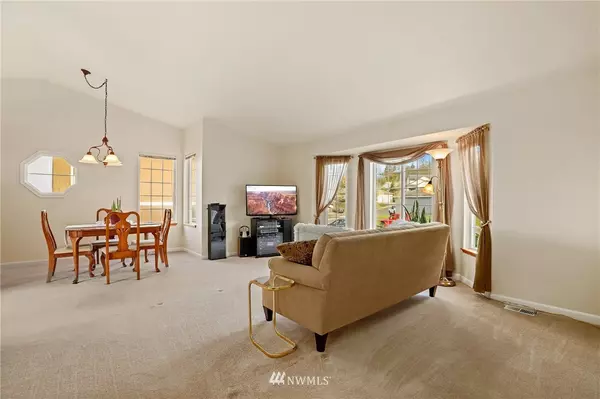Bought with Windermere Real Estate JS
$535,000
$525,000
1.9%For more information regarding the value of a property, please contact us for a free consultation.
3 Beds
1.75 Baths
1,388 SqFt
SOLD DATE : 12/16/2021
Key Details
Sold Price $535,000
Property Type Single Family Home
Sub Type Residential
Listing Status Sold
Purchase Type For Sale
Square Footage 1,388 sqft
Price per Sqft $385
Subdivision Getchell Hill
MLS Listing ID 1862287
Sold Date 12/16/21
Style 16 - 1 Story w/Bsmnt.
Bedrooms 3
Full Baths 1
Year Built 1998
Annual Tax Amount $2,054
Lot Size 9,148 Sqft
Property Description
Mountain, valley and sunset VIEWS from the exceptionally, well maintained Rambler located in the Tuscany neighborhood. Additional (not listed in sq footage) nearly 600 sq ft of finished daylight basement/rec room and separate shop area with outside entrances. 2-car garage with storage and additional workshop space. Primary bedroom with updated ensuite 3/4 bath and double sinks; walk in closet. Improved landscaping and hardscaping allows for full use of lot. Gardens galore with berries, rhubarb, & fruit trees. Added skylights and window makes the home light and bright. Fully fenced backyard with outbuilding. Lots of storage throughout. Close to schools, park, Cedarcrest Golf course. Excellent location for watching holiday fireworks!
Location
State WA
County Snohomish
Area 770 - Northwest Snohom
Rooms
Basement Daylight, Finished
Main Level Bedrooms 3
Interior
Interior Features Forced Air, Ceramic Tile, Wall to Wall Carpet, Double Pane/Storm Window, Dining Room, Skylight(s), Vaulted Ceiling(s), Walk-In Closet(s), Water Heater
Flooring Ceramic Tile, Engineered Hardwood, Carpet
Fireplaces Number 1
Fireplace true
Appliance Dishwasher, Dryer, Disposal, Microwave, Refrigerator, Stove/Range, Washer
Exterior
Exterior Feature Cement Planked, Wood
Garage Spaces 2.0
Community Features CCRs, Park
Utilities Available Cable Connected, Natural Gas Available, Sewer Connected, Electricity Available, Natural Gas Connected, Common Area Maintenance, Road Maintenance
Amenities Available Cable TV, Deck, Fenced-Partially, Gas Available, Outbuildings, Patio, Shop
Waterfront No
View Y/N Yes
View City, Mountain(s), Territorial
Roof Type Composition
Garage Yes
Building
Lot Description Curbs, Paved, Sidewalk
Story One
Builder Name Harbour Homes
Sewer Sewer Connected
Water Public
Architectural Style Traditional
New Construction No
Schools
Elementary Schools Buyer To Verify
Middle Schools Buyer To Verify
High Schools Buyer To Verify
School District Marysville
Others
Senior Community No
Acceptable Financing Cash Out, Conventional, FHA
Listing Terms Cash Out, Conventional, FHA
Read Less Info
Want to know what your home might be worth? Contact us for a FREE valuation!

Our team is ready to help you sell your home for the highest possible price ASAP

"Three Trees" icon indicates a listing provided courtesy of NWMLS.
GET MORE INFORMATION

Team Leader/Broker | License ID: 108348







