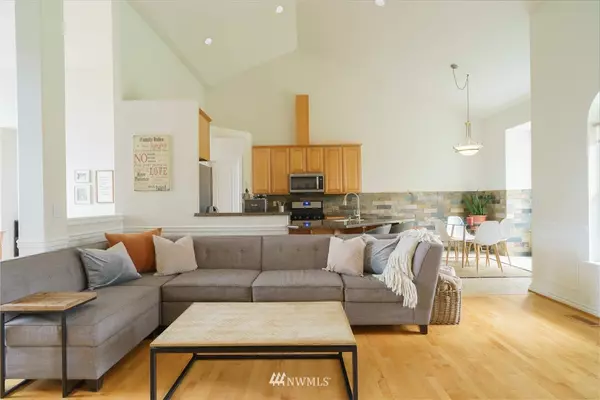Bought with Magnify Realty
$895,000
$849,000
5.4%For more information regarding the value of a property, please contact us for a free consultation.
3 Beds
2 Baths
1,732 SqFt
SOLD DATE : 03/26/2021
Key Details
Sold Price $895,000
Property Type Single Family Home
Sub Type Residential
Listing Status Sold
Purchase Type For Sale
Square Footage 1,732 sqft
Price per Sqft $516
Subdivision Clearview
MLS Listing ID 1734667
Sold Date 03/26/21
Style 10 - 1 Story
Bedrooms 3
Full Baths 2
Year Built 2003
Annual Tax Amount $6,475
Lot Size 1.110 Acres
Property Description
Hidden gem on over an acre! Custom rambler w/ sky high ceilings, hardwoods & detailed millwork. Open concept great room & kitchen w/ columns separating formal dining room. Master suite has nook for office, barn door entry to 5-piece bathroom, walk-in closet. Two add'l bedrooms on opposite side of home, each w/ large closets and shared full bath fully updated. Beautiful custom tile work throughout. Remodeled utility room w/ linen storage opens to 2-car garage. Add'l detached carport plus paved RV parking. Large deck w/ retractable awning & paved walkways. Greenhouse, gardens, shed, huge amount of usable flat lawn. Forested buffer from road. Shared paved driveway, privacy fence and gated entry. Centrally located with private feel!
Location
State WA
County Snohomish
Area 610 - Southeast Snohomish
Rooms
Basement None
Main Level Bedrooms 3
Interior
Interior Features Central A/C, Forced Air, Heat Pump, Ceramic Tile, Hardwood, Wall to Wall Carpet, Bath Off Primary, Double Pane/Storm Window, Dining Room, Vaulted Ceiling(s), Walk-In Closet(s), Water Heater
Flooring Ceramic Tile, Hardwood, Marble, Travertine, Carpet
Fireplaces Number 1
Fireplace true
Appliance Dishwasher, Dryer, Disposal, Range/Oven, Refrigerator, Washer
Exterior
Exterior Feature Cement Planked, Stone
Garage Spaces 2.0
Utilities Available Cable Connected, High Speed Internet, Natural Gas Available, Septic System, Electricity Available, Natural Gas Connected
Amenities Available Cable TV, Deck, Fenced-Partially, Gas Available, Gated Entry, Green House, High Speed Internet, Outbuildings, RV Parking
Waterfront No
View Y/N Yes
View Territorial
Roof Type Composition
Garage Yes
Building
Lot Description Dead End Street, Paved
Story One
Sewer Septic Tank
Water Public
Architectural Style Contemporary
New Construction No
Schools
Elementary Schools Cathcart Elem
Middle Schools Valley View Mid
High Schools Glacier Peak
School District Snohomish
Others
Senior Community No
Acceptable Financing Cash Out, Conventional, FHA, VA Loan
Listing Terms Cash Out, Conventional, FHA, VA Loan
Read Less Info
Want to know what your home might be worth? Contact us for a FREE valuation!

Our team is ready to help you sell your home for the highest possible price ASAP

"Three Trees" icon indicates a listing provided courtesy of NWMLS.
GET MORE INFORMATION

Team Leader/Broker | License ID: 108348







