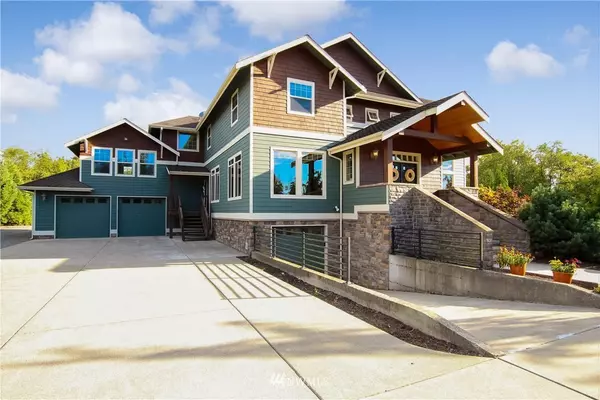Bought with Windermere Real Estate Midtown
$1,475,000
$1,400,000
5.4%For more information regarding the value of a property, please contact us for a free consultation.
5 Beds
4 Baths
4,796 SqFt
SOLD DATE : 09/30/2020
Key Details
Sold Price $1,475,000
Property Type Single Family Home
Sub Type Residential
Listing Status Sold
Purchase Type For Sale
Square Footage 4,796 sqft
Price per Sqft $307
Subdivision Sunnyside
MLS Listing ID 1648518
Sold Date 09/30/20
Style 18 - 2 Stories w/Bsmnt
Bedrooms 5
Full Baths 2
Half Baths 1
Year Built 2004
Annual Tax Amount $8,968
Lot Size 5.000 Acres
Lot Dimensions 646x330
Property Description
Delightfully Consumed by the Ocean & the Open Sky. This private 5 acre estate is the perfect blend of luxurious living & breathtaking landscape. Brazilian Cherry floors fill the home. Kitchen has granite counters, Wolf Appliances & adjacent wet Bar. Master Suite has sumptuous spa bathroom complete with marble tile & sound views. Private Yoga Studio. Basement MIL Space with separate garage. Regulation size tennis court. 2 acre equestrian space with stable. Massive 4 car shop. Unparalleled VIEWS!
Location
State WA
County Snohomish
Area 760 - Northeast Snohom
Rooms
Basement Partially Finished
Interior
Interior Features Forced Air, Heat Pump, Tankless Water Heater, Concrete, Hardwood, Wall to Wall Carpet, Laminate, Wet Bar, Bath Off Primary, Built-In Vacuum, Dining Room, French Doors, Skylight(s), Vaulted Ceiling(s), Walk-In Closet(s), Water Heater
Flooring Concrete, Hardwood, Laminate, Marble, Carpet
Fireplaces Number 1
Fireplace true
Appliance Dishwasher, Double Oven, Dryer, Disposal, Microwave, Range/Oven, Refrigerator, Washer
Exterior
Exterior Feature Cement/Concrete, Wood, Wood Products
Garage Spaces 7.0
Utilities Available High Speed Internet, Natural Gas Available, Septic System, Electricity Available, Propane, Individual Well
Amenities Available Athletic Court, Barn, Cabana/Gazebo, Deck, Electric Car Charging, Fenced-Partially, Gas Available, Gated Entry, High Speed Internet, Outbuildings, Patio, RV Parking, Shop, Stable
Waterfront No
View Y/N Yes
View City, Mountain(s), Ocean, River, Sound, Territorial
Roof Type Composition
Garage Yes
Building
Lot Description Dead End Street, Paved, Secluded
Story Two
Sewer Septic Tank
Water Individual Well
Architectural Style Craftsman
New Construction No
Schools
Elementary Schools Stevens Creek Elementary
Middle Schools North Lake Mid
High Schools Lake Stevens Snr Hig
School District Lake Stevens
Others
Senior Community No
Acceptable Financing Cash Out, Conventional
Listing Terms Cash Out, Conventional
Read Less Info
Want to know what your home might be worth? Contact us for a FREE valuation!

Our team is ready to help you sell your home for the highest possible price ASAP

"Three Trees" icon indicates a listing provided courtesy of NWMLS.
GET MORE INFORMATION

Team Leader/Broker | License ID: 108348







