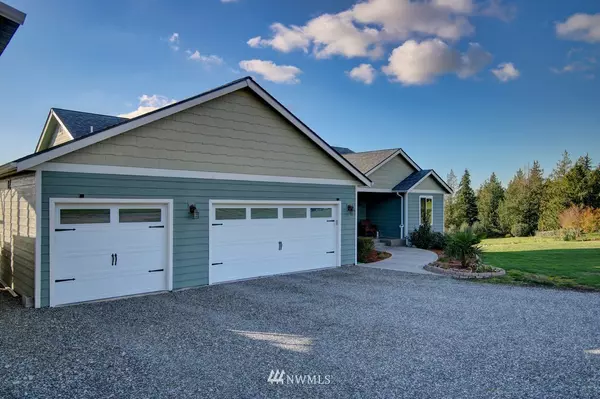Bought with John L. Scott Skagit
$965,000
$965,000
For more information regarding the value of a property, please contact us for a free consultation.
4 Beds
3.25 Baths
4,292 SqFt
SOLD DATE : 12/21/2021
Key Details
Sold Price $965,000
Property Type Single Family Home
Sub Type Residential
Listing Status Sold
Purchase Type For Sale
Square Footage 4,292 sqft
Price per Sqft $224
Subdivision Conway
MLS Listing ID 1852372
Sold Date 12/21/21
Style 16 - 1 Story w/Bsmnt.
Bedrooms 4
Full Baths 2
Half Baths 1
Year Built 2015
Annual Tax Amount $7,598
Lot Size 4.780 Acres
Property Description
Custom Conway view home on 4.78 acres w/ gorgeous westerly view of Puget Sound & the Olympics. This 4292 sq ft home offers open concept w/ views from living room, kitchen, dining room and master. Primary complete w/ two walk in closets. Kitchen w/ granite countertops, double oven, pantry closet with pull-out shelving. French doors in living room lead to wonderful view deck. Basement is partially finished. It has a newly installed ductless heating/AC, a finished bathroom & bedroom, extra storage and large open area. Just needs your ideas for floor covering, trim, and finishing touches. Outdoors offers above ground swimming pool with deck, fruit trees, and a fire pit while enjoying the views. 3 car garage and 25x40 metal building. RV parking
Location
State WA
County Skagit
Area 835 - Mount Vernon
Rooms
Basement Daylight, Partially Finished
Main Level Bedrooms 3
Interior
Interior Features Central A/C, Heat Pump, Ceramic Tile, Laminate Hardwood, Wall to Wall Carpet, Bath Off Primary, Double Pane/Storm Window, Dining Room, French Doors, Vaulted Ceiling(s), Walk-In Closet(s), Wired for Generator, Water Heater
Flooring Ceramic Tile, Laminate, Carpet
Fireplace false
Appliance Dishwasher, Double Oven, Microwave, Stove/Range
Exterior
Exterior Feature Wood Products
Garage Spaces 3.0
Utilities Available Cable Connected, Propane, Septic System, Electricity Available, Propane, Individual Well
Amenities Available Cable TV, Deck, Outbuildings, Propane, RV Parking
Waterfront No
View Y/N Yes
View Bay, Mountain(s), Sound
Roof Type Composition
Garage Yes
Building
Lot Description Dead End Street
Story One
Builder Name Reality Homes
Sewer Septic Tank
Water Individual Well, Water Catchment System
Architectural Style Traditional
New Construction No
Schools
Elementary Schools Conway Sch
Middle Schools Conway Sch
High Schools Buyer To Verify
School District Conway
Others
Senior Community No
Acceptable Financing Cash Out, Conventional
Listing Terms Cash Out, Conventional
Read Less Info
Want to know what your home might be worth? Contact us for a FREE valuation!

Our team is ready to help you sell your home for the highest possible price ASAP

"Three Trees" icon indicates a listing provided courtesy of NWMLS.
GET MORE INFORMATION

Team Leader/Broker | License ID: 108348







