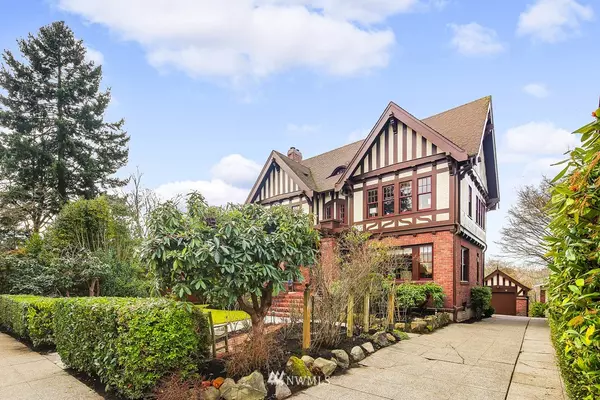Bought with Windermere Real Estate Co.
$1,450,000
$1,425,000
1.8%For more information regarding the value of a property, please contact us for a free consultation.
3 Beds
2.5 Baths
3,570 SqFt
SOLD DATE : 03/14/2019
Key Details
Sold Price $1,450,000
Property Type Single Family Home
Sub Type Residential
Listing Status Sold
Purchase Type For Sale
Square Footage 3,570 sqft
Price per Sqft $406
Subdivision Mt Baker
MLS Listing ID 1407532
Sold Date 03/14/19
Style 18 - 2 Stories w/Bsmnt
Bedrooms 3
Full Baths 1
Year Built 1912
Annual Tax Amount $13,038
Lot Size 7,200 Sqft
Lot Dimensions 60 x 120
Property Description
This absolutely stunning English Tudor has been in the same family for 53 years. Located in one of the most impressive neighborhoods and streets in Seattle and surrounded by historically significant homes. This well loved home exudes charm & character with modern updates. Exquisite craftsmanship from a bygone era is displayed throughout as you tour the grand piano sized living room, the library with it's leaded glass built-ins and on into the box beamed dining room with period wainscoting.
Location
State WA
County King
Area 380 - Southeast Seattle
Rooms
Basement Partially Finished
Interior
Interior Features Radiator, Ceramic Tile, Hardwood, Bath Off Primary, Double Pane/Storm Window, Dining Room, French Doors, Walk-In Closet(s), Water Heater
Flooring Ceramic Tile, Hardwood, Vinyl
Fireplaces Number 2
Fireplaces Type Wood Burning
Fireplace true
Appliance Dishwasher, Disposal, Range/Oven, Refrigerator
Exterior
Exterior Feature Brick, Stucco, Wood
Garage Spaces 1.0
Utilities Available Sewer Connected, Electricity Available, Oil
Amenities Available Fenced-Partially, Patio
Waterfront No
View Y/N Yes
View Territorial
Roof Type Composition
Garage Yes
Building
Lot Description Curbs, Paved, Sidewalk
Story Two
Sewer Sewer Connected
Water Public
Architectural Style Tudor
New Construction No
Schools
Elementary Schools John Muir
Middle Schools Wash Mid
High Schools Franklin High
School District Seattle
Others
Acceptable Financing Cash Out, Conventional
Listing Terms Cash Out, Conventional
Read Less Info
Want to know what your home might be worth? Contact us for a FREE valuation!

Our team is ready to help you sell your home for the highest possible price ASAP

"Three Trees" icon indicates a listing provided courtesy of NWMLS.
GET MORE INFORMATION

Team Leader/Broker | License ID: 108348







