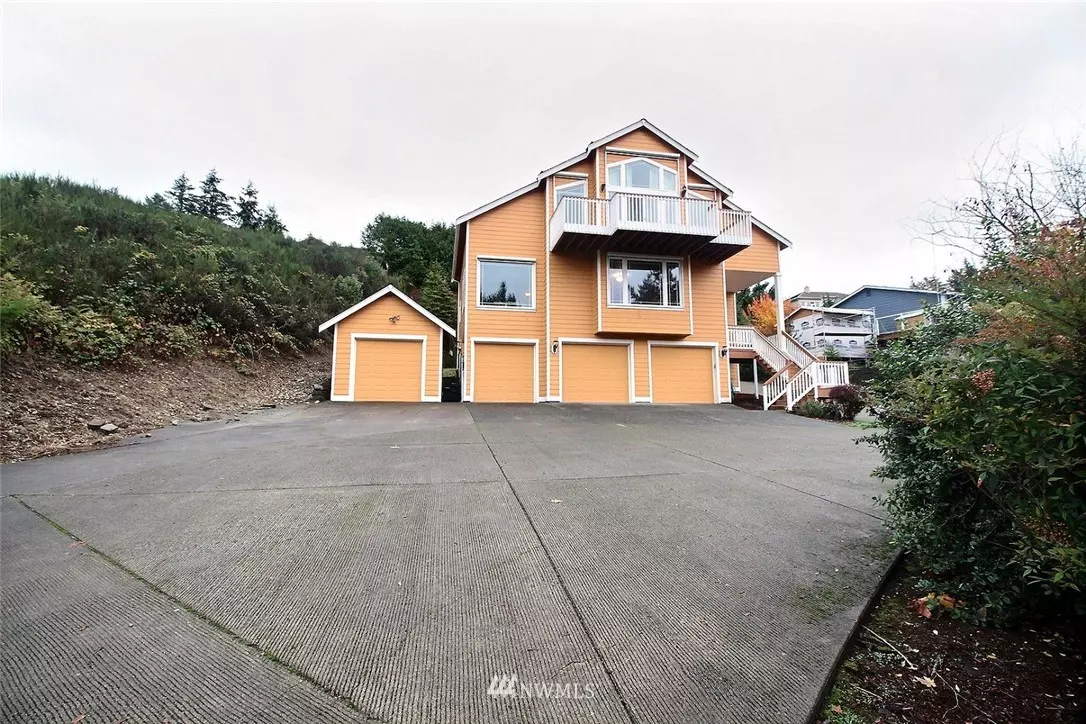Bought with Meridian Valley Realty Inc.
$469,000
$479,000
2.1%For more information regarding the value of a property, please contact us for a free consultation.
5 Beds
3 Baths
3,500 SqFt
SOLD DATE : 03/29/2019
Key Details
Sold Price $469,000
Property Type Single Family Home
Sub Type Residential
Listing Status Sold
Purchase Type For Sale
Square Footage 3,500 sqft
Price per Sqft $134
Subdivision Lake Tapps
MLS Listing ID 1380451
Sold Date 03/29/19
Style 18 - 2 Stories w/Bsmnt
Bedrooms 5
Full Baths 3
Year Built 2006
Annual Tax Amount $7,877
Lot Size 0.580 Acres
Property Description
Beautiful home setback down in a private drive. Elegant and spacious floor plan with natural brightness from skylights, and vaulted ceilings. Stylish living room with gas fireplace with a designed mantle, french doors leads you to a den room/office which could be use as a family room. Master bedroom has a balcony with views , fireplace, and a 5-piece bath with a his & hers custom California closets. You will fall in love once you enter spectacular this home that has it all, come see it today!
Location
State WA
County Pierce
Area 109 - Lake Tapps/Bonne
Rooms
Basement Finished
Main Level Bedrooms 1
Interior
Interior Features Central A/C, Ceramic Tile, Hardwood, Wall to Wall Carpet, Bath Off Primary, Built-In Vacuum, Ceiling Fan(s), Double Pane/Storm Window, Dining Room, Fireplace (Primary Bedroom), French Doors, Jetted Tub, Security System, Skylight(s), Vaulted Ceiling(s), Walk-In Closet(s)
Flooring Ceramic Tile, Hardwood, Carpet
Fireplaces Number 2
Fireplaces Type Gas
Fireplace true
Appliance Dishwasher, Dryer, Microwave, Range/Oven, Refrigerator, Washer
Exterior
Exterior Feature Wood
Garage Spaces 4.0
Utilities Available Cable Connected, Natural Gas Available, Septic System, Electricity Available, Natural Gas Connected, Propane
Amenities Available Cable TV, Deck, Gas Available, Propane, RV Parking, Shop
Waterfront No
View Y/N Yes
View Mountain(s), Territorial
Roof Type Composition
Garage Yes
Building
Lot Description Dead End Street, Secluded
Story Two
Sewer Septic Tank
Water Public
Architectural Style Traditional
New Construction No
Schools
Elementary Schools Crestwood Elem
Middle Schools Lakeridge Middle
High Schools Sumner Snr High
School District Sumner
Others
Acceptable Financing Cash Out, Conventional, FHA, Private Financing Available, VA Loan
Listing Terms Cash Out, Conventional, FHA, Private Financing Available, VA Loan
Read Less Info
Want to know what your home might be worth? Contact us for a FREE valuation!

Our team is ready to help you sell your home for the highest possible price ASAP

"Three Trees" icon indicates a listing provided courtesy of NWMLS.
GET MORE INFORMATION

Team Leader/Broker | License ID: 108348







