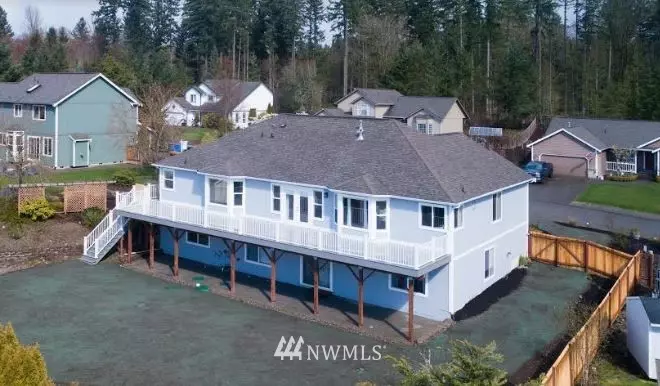Bought with John L. Scott, Inc.
$545,000
$549,900
0.9%For more information regarding the value of a property, please contact us for a free consultation.
4 Beds
3 Baths
4,040 SqFt
SOLD DATE : 06/10/2020
Key Details
Sold Price $545,000
Property Type Single Family Home
Sub Type Residential
Listing Status Sold
Purchase Type For Sale
Square Footage 4,040 sqft
Price per Sqft $134
Subdivision Evergreen Pond
MLS Listing ID 1583893
Sold Date 06/10/20
Style 16 - 1 Story w/Bsmnt.
Bedrooms 4
Full Baths 3
HOA Fees $17/mo
Year Built 1998
Annual Tax Amount $6,387
Lot Size 0.337 Acres
Property Description
Remarkable 4040sf daylight rambler on large lot. New exterior paint, Spacious entry w/inlayed title & hdwood, bright kitchen that opens to family rm, corian island, tile backslash, gas cook top, double ovens, Master suite w/ jetted tub. Lower level has media rm w/book shelves, wired for sound, hobby rm, rec-room w/wet bar, 2bdrms, and a full bath. So many possibilities. Expansive Trex deck for outdoor entertaining, RV prking, wired for generator, fresh landscaping, shed. All appliances stay.
Location
State WA
County Pierce
Area 111 - Buckley/South Prairie
Rooms
Basement Daylight, Finished
Main Level Bedrooms 2
Interior
Interior Features Forced Air, Tankless Water Heater, Ceramic Tile, Hardwood, Laminate, Wall to Wall Carpet, Bath Off Primary, Ceiling Fan(s), Double Pane/Storm Window, Dining Room, French Doors, Jetted Tub, Skylight(s), Vaulted Ceiling(s), Walk-In Closet(s), Wired for Generator, Water Heater
Flooring Ceramic Tile, Hardwood, Laminate, Carpet
Fireplaces Number 3
Fireplace true
Appliance Dishwasher, Double Oven, Dryer, Microwave, Range/Oven, Refrigerator, Washer
Exterior
Exterior Feature Cement Planked
Garage Spaces 2.0
Community Features CCRs
Utilities Available Cable Connected, Natural Gas Available, Septic System, Electricity Available, Natural Gas Connected
Amenities Available Cable TV, Deck, Fenced-Partially, Gas Available, RV Parking
Waterfront No
View Y/N Yes
View Mountain(s), Partial, Territorial
Roof Type Composition
Garage Yes
Building
Lot Description Curbs, Paved
Story One
Sewer Septic Tank
Water Public
Architectural Style Craftsman
New Construction No
Schools
Elementary Schools Buyer To Verify
Middle Schools Glacier Middle Sch
High Schools White River High
School District White River
Others
Acceptable Financing Cash Out, Conventional, FHA, Private Financing Available, VA Loan, USDA Loan
Listing Terms Cash Out, Conventional, FHA, Private Financing Available, VA Loan, USDA Loan
Read Less Info
Want to know what your home might be worth? Contact us for a FREE valuation!

Our team is ready to help you sell your home for the highest possible price ASAP

"Three Trees" icon indicates a listing provided courtesy of NWMLS.
GET MORE INFORMATION

Team Leader/Broker | License ID: 108348







