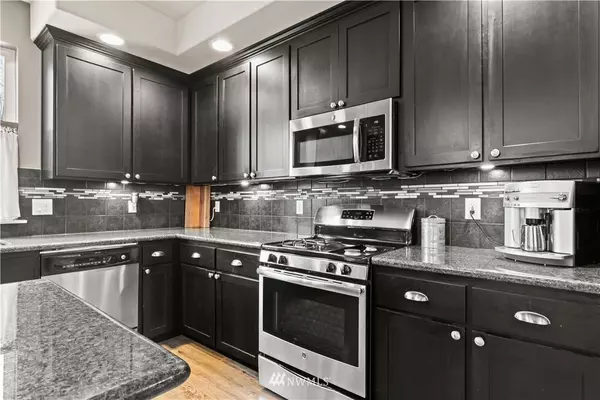Bought with Coldwell Banker Danforth
$616,000
$575,000
7.1%For more information regarding the value of a property, please contact us for a free consultation.
4 Beds
2.75 Baths
2,260 SqFt
SOLD DATE : 04/02/2021
Key Details
Sold Price $616,000
Property Type Single Family Home
Sub Type Residential
Listing Status Sold
Purchase Type For Sale
Square Footage 2,260 sqft
Price per Sqft $272
Subdivision Milton
MLS Listing ID 1733619
Sold Date 04/02/21
Style 12 - 2 Story
Bedrooms 4
Full Baths 2
Year Built 2016
Annual Tax Amount $5,519
Lot Size 0.419 Acres
Property Description
Gorgeous, better than new home in great condition. NO HOA! Fabulous open floorpan allows for tons of natural light, perfect for your day to day life & all your entertaining needs. Spacious great room w/ gas fireplace & open dining area leads out to covered patio. Privacy awaits you in the huge, level backyard as home backs up to greenbelt. Inviting kitchen w/ granite counters, center island & SS appliances. Home features high ceilings & large bonus room on main floor, perfect for home office or guest bedroom complemented by a main floor 3/4 bath. Landing area/loft makes a great place for distance learning. Dont miss the captivating views of Mt Rainier from the upper level! Mins to coffee shops, restaurants, schools, childcare, stores & more
Location
State WA
County Pierce
Area 71 - Milton
Rooms
Basement None
Interior
Interior Features Forced Air, Wall to Wall Carpet, Laminate, Bath Off Primary, Ceiling Fan(s), Double Pane/Storm Window, Dining Room, High Tech Cabling, Loft, Walk-In Closet(s), Water Heater
Flooring Laminate, Vinyl Plank, Carpet
Fireplaces Number 1
Fireplace true
Appliance Dishwasher, Dryer, Disposal, Microwave, Range/Oven, Refrigerator, Washer
Exterior
Exterior Feature Cement Planked, Stone
Garage Spaces 2.0
Utilities Available Cable Connected, High Speed Internet, Natural Gas Available, Sewer Connected, Electricity Available, Natural Gas Connected
Amenities Available Cable TV, Fenced-Partially, Gas Available, High Speed Internet, Patio
Waterfront No
View Y/N No
Roof Type Composition
Garage Yes
Building
Lot Description Paved
Story Two
Builder Name Sager Family Homes
Sewer Sewer Connected
Water Public
New Construction No
Schools
Elementary Schools Discvy Primary Sch
Middle Schools Surprise Lake Mid
High Schools Fife High
School District Fife
Others
Senior Community No
Acceptable Financing Cash Out, Conventional, FHA, VA Loan
Listing Terms Cash Out, Conventional, FHA, VA Loan
Read Less Info
Want to know what your home might be worth? Contact us for a FREE valuation!

Our team is ready to help you sell your home for the highest possible price ASAP

"Three Trees" icon indicates a listing provided courtesy of NWMLS.
GET MORE INFORMATION

Team Leader/Broker | License ID: 108348







