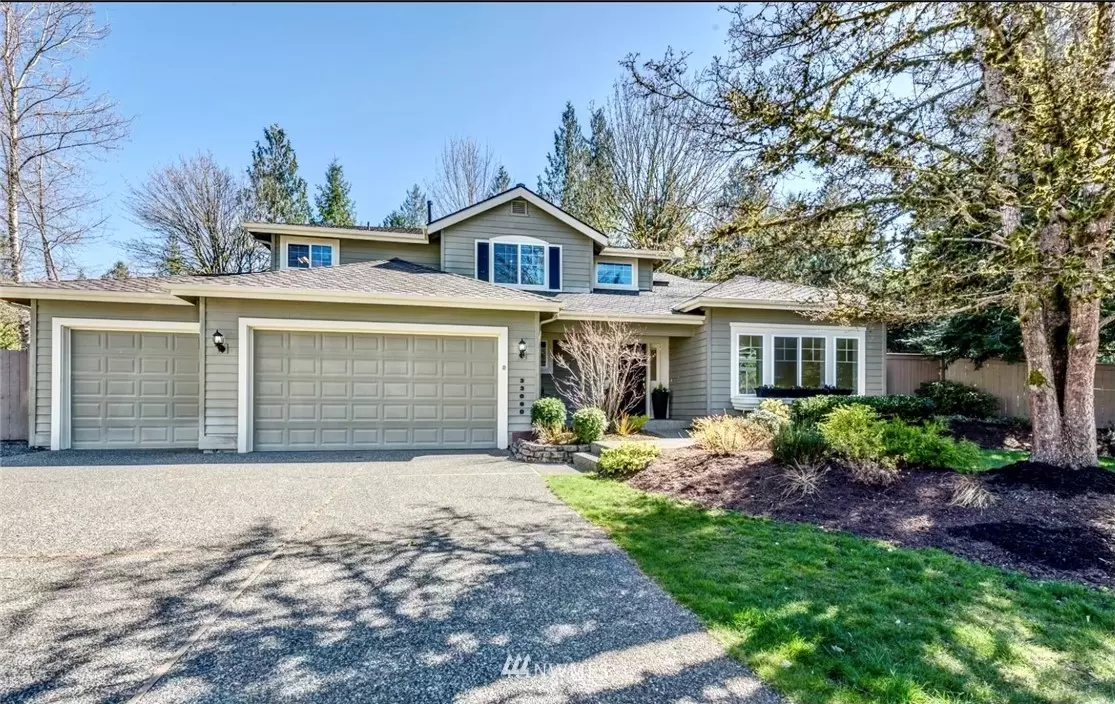Bought with John L. Scott Snohomish
$925,000
$920,000
0.5%For more information regarding the value of a property, please contact us for a free consultation.
4 Beds
2.5 Baths
2,491 SqFt
SOLD DATE : 05/06/2021
Key Details
Sold Price $925,000
Property Type Single Family Home
Sub Type Residential
Listing Status Sold
Purchase Type For Sale
Square Footage 2,491 sqft
Price per Sqft $371
Subdivision Swiftwater
MLS Listing ID 1756535
Sold Date 05/06/21
Style 12 - 2 Story
Bedrooms 4
Full Baths 2
Half Baths 1
HOA Fees $30/mo
Year Built 1993
Annual Tax Amount $6,949
Lot Size 0.505 Acres
Lot Dimensions irregular
Property Description
Welcome to a one-of-a-kind home in the community of Swiftwater. Pristinely presented at the end of a cul-de-sac surrounded with flowering trees & shrubbery, this gem's feature is its custom glass conservatory off formal dining room. Lined with heated floors & laden with sunlight, this is an entertaining showpiece & heart-warming respite. Dramatic vaulted ceilings in the living & dining rooms feature skyllight & beautiful new windows with lifetime warranty (throughout entire home). Newly refinished hardwood floors, designer paint colors. Spacious master w/ensuite 5-piece bath. Covered stone-lain patio off family room, plus gazebo create spaces to enjoy all the privacy year round. New roof. 4 car garage! RV parking w/220 plug. Trail to river!
Location
State WA
County King
Area 550 - Redmond/Carnatio
Rooms
Basement None
Interior
Interior Features Forced Air, Ceramic Tile, Hardwood, Wall to Wall Carpet, Laminate, Bath Off Primary, Ceiling Fan(s), Double Pane/Storm Window, Dining Room, French Doors, Skylight(s), Solarium/Atrium, Vaulted Ceiling(s), Walk-In Closet(s), Water Heater
Flooring Ceramic Tile, Hardwood, Laminate, Carpet
Fireplaces Number 1
Fireplace true
Appliance Dishwasher, Double Oven, Dryer, Disposal, Range/Oven, Refrigerator, Washer
Exterior
Exterior Feature Cement Planked
Garage Spaces 4.0
Community Features CCRs, Playground
Utilities Available Cable Connected, Natural Gas Available, Sewer Connected, Natural Gas Connected, Common Area Maintenance
Amenities Available Cabana/Gazebo, Cable TV, Fenced-Fully, Gas Available, Outbuildings, Patio, RV Parking, Sprinkler System
Waterfront No
View Y/N No
Roof Type Composition, See Remarks
Garage Yes
Building
Lot Description Cul-De-Sac, Curbs, Paved, Secluded, Sidewalk
Story Two
Builder Name Conner
Sewer Sewer Connected
Water Public
Architectural Style Northwest Contemporary
New Construction No
Schools
Elementary Schools Carnation Elem
Middle Schools Tolt Mid
High Schools Cedarcrest High
School District Riverview
Others
Senior Community No
Acceptable Financing Cash Out, Conventional
Listing Terms Cash Out, Conventional
Read Less Info
Want to know what your home might be worth? Contact us for a FREE valuation!

Our team is ready to help you sell your home for the highest possible price ASAP

"Three Trees" icon indicates a listing provided courtesy of NWMLS.
GET MORE INFORMATION

Team Leader/Broker | License ID: 108348







