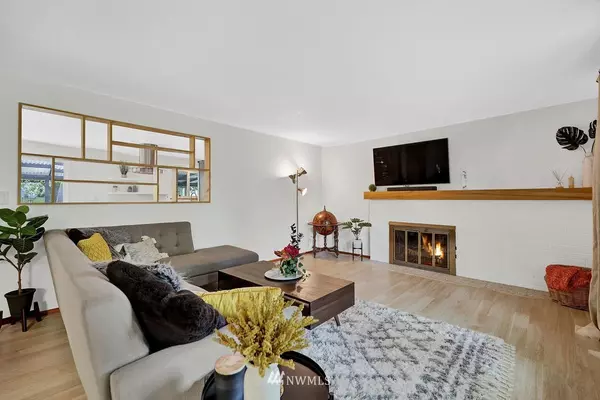Bought with Redfin Corp.
$530,000
$469,000
13.0%For more information regarding the value of a property, please contact us for a free consultation.
4 Beds
1.5 Baths
1,809 SqFt
SOLD DATE : 05/28/2021
Key Details
Sold Price $530,000
Property Type Single Family Home
Sub Type Residential
Listing Status Sold
Purchase Type For Sale
Square Footage 1,809 sqft
Price per Sqft $292
Subdivision Larchmont
MLS Listing ID 1762500
Sold Date 05/28/21
Style 11 - 1 1/2 Story
Bedrooms 4
Full Baths 1
Half Baths 1
Year Built 1965
Annual Tax Amount $4,253
Lot Size 0.589 Acres
Lot Dimensions 102' x 253' x 100' x 252'
Property Description
Carefully Updated Midland Home Filled w/ Upgrades! Explore the park-like approach as you enter this well-cared-for open floor plan home w/ new flooring throughout. Stay connected w/ your guests from the living room, centered around a cozy fireplace, to the open kitchen & dining rooms! Chef's kitchen features all of the luxuries w/ convection wall oven, induction cooktop, custom cabinetry, built-in bar w/ wine coolers & so much more. Versatile bedrooms offer convenience & adaptability to suit your changing needs. Peace of mind w/ new roof, gutters, paint, HardiePlank siding & the list goes on! The fully fenced yard provides ample room for relaxing, BBQs, gardening & chickens - all from a central location w/ simple access to JBLM & WA-512!
Location
State WA
County Pierce
Area 64 - Parkland/Midland
Rooms
Basement None
Main Level Bedrooms 3
Interior
Interior Features Ceramic Tile, Wall to Wall Carpet, Laminate Hardwood, Triple Pane Windows, Dining Room, Water Heater
Flooring Ceramic Tile, Laminate, Carpet
Fireplaces Number 1
Fireplace true
Appliance Dishwasher, Microwave, Range/Oven, Refrigerator
Exterior
Exterior Feature Cement Planked
Garage Spaces 2.0
Utilities Available Cable Connected, High Speed Internet, Natural Gas Available, Sewer Connected, Electricity Available, Wood
Amenities Available Cable TV, Fenced-Fully, Gas Available, High Speed Internet, Outbuildings, Patio, RV Parking, Shop
Waterfront No
View Y/N No
Roof Type Composition
Garage Yes
Building
Lot Description Curbs, Paved
Sewer Sewer Connected
Water Public
New Construction No
Schools
Elementary Schools Central Avenue Elem
Middle Schools Morris Ford Mid
High Schools Franklin-Pierce High
School District Franklin Pierce
Others
Senior Community No
Acceptable Financing Cash Out, Conventional, FHA, State Bond, VA Loan
Listing Terms Cash Out, Conventional, FHA, State Bond, VA Loan
Read Less Info
Want to know what your home might be worth? Contact us for a FREE valuation!

Our team is ready to help you sell your home for the highest possible price ASAP

"Three Trees" icon indicates a listing provided courtesy of NWMLS.
GET MORE INFORMATION

Team Leader/Broker | License ID: 108348







