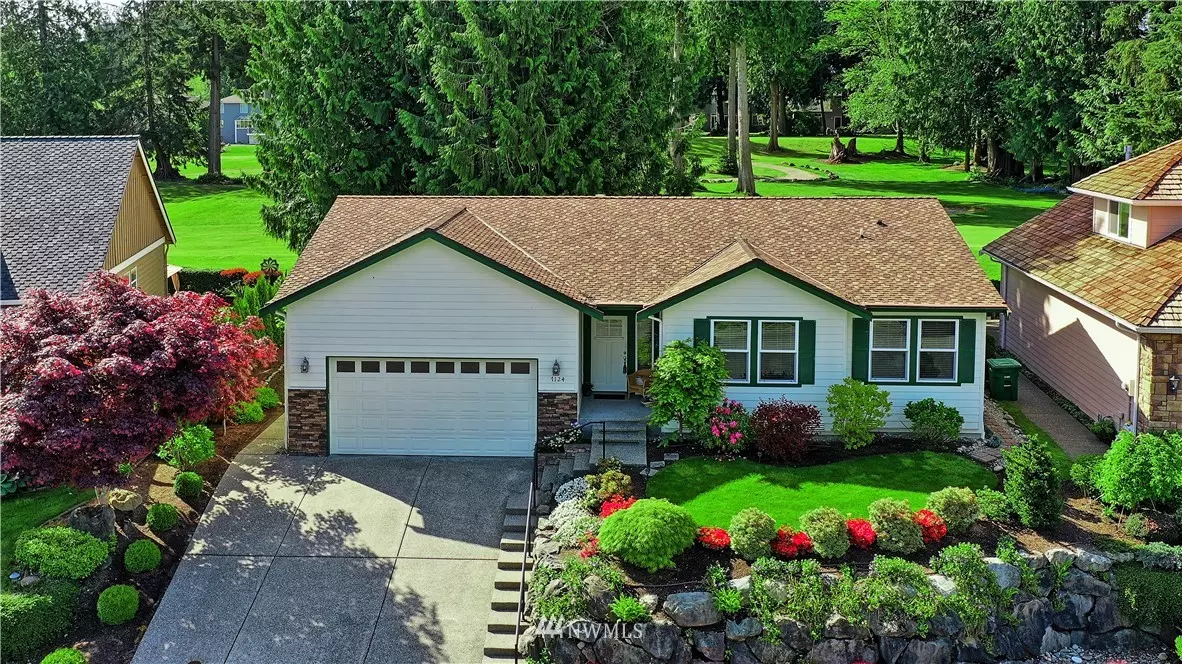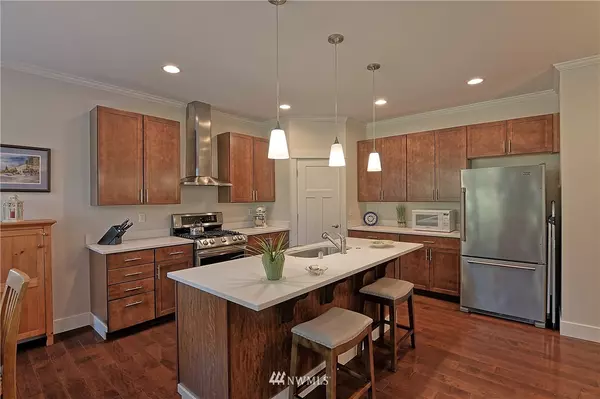Bought with Hawkeye Real Estate Group LLC
$550,000
$519,900
5.8%For more information regarding the value of a property, please contact us for a free consultation.
3 Beds
2 Baths
1,558 SqFt
SOLD DATE : 06/16/2021
Key Details
Sold Price $550,000
Property Type Single Family Home
Sub Type Residential
Listing Status Sold
Purchase Type For Sale
Square Footage 1,558 sqft
Price per Sqft $353
Subdivision Gleneagle
MLS Listing ID 1772298
Sold Date 06/16/21
Style 10 - 1 Story
Bedrooms 3
Full Baths 2
HOA Fees $30/mo
Year Built 2017
Annual Tax Amount $4,050
Lot Size 6,098 Sqft
Lot Dimensions 65x90x71x83
Property Description
{LIVES LIKE NEW} Wonderful rambler on one of the most coveted streets in Gleneagle! This home offers golf course views out of every window. Great room concept is perfect for gatherings and has attractive finishes, including, but not limited to, quartz countertops, large undermount sink, SS appliances, gas stove top, walk-in pantry, engineered hardwood floors in main living areas & tiled bathroom floors too! Crown molding, central A/C, 9 foot ceilings & white painted millwork! Large master BR has walk-in closet w/ built-in's and "spa-like" bathroom. French doors open to the patio overlooking the 7th green. . . .Leaf Guard gutters and in ground sprinkler system. . Finished garage w/ opener. One year Home Warranty provided to Buyer at closing!
Location
State WA
County Snohomish
Area 770 - Northwest Snohom
Rooms
Basement None
Main Level Bedrooms 3
Interior
Interior Features Central A/C, Forced Air, Ceramic Tile, Wall to Wall Carpet, Bath Off Primary, Double Pane/Storm Window, French Doors, Security System, Vaulted Ceiling(s), Walk-In Closet(s), Water Heater
Flooring Ceramic Tile, Engineered Hardwood, Carpet
Fireplaces Number 1
Fireplace true
Appliance Dishwasher, Disposal, Range/Oven
Exterior
Exterior Feature Cement Planked, Stone
Garage Spaces 2.0
Community Features CCRs, Club House, Golf
Utilities Available Cable Connected, High Speed Internet, Natural Gas Available, Sewer Connected, Electricity Available, Natural Gas Connected, Common Area Maintenance
Amenities Available Cable TV, Gas Available, High Speed Internet, Patio, Sprinkler System
Waterfront No
View Y/N Yes
View Golf Course, Territorial
Roof Type Composition
Garage Yes
Building
Lot Description Curbs, Paved, Sidewalk
Story One
Sewer Sewer Connected
Water Public
New Construction No
Schools
Elementary Schools Pioneer Elem
Middle Schools Haller Middle Sch
High Schools Arlington High
School District Arlington
Others
Senior Community No
Acceptable Financing Cash Out, Conventional, FHA, VA Loan
Listing Terms Cash Out, Conventional, FHA, VA Loan
Read Less Info
Want to know what your home might be worth? Contact us for a FREE valuation!

Our team is ready to help you sell your home for the highest possible price ASAP

"Three Trees" icon indicates a listing provided courtesy of NWMLS.
GET MORE INFORMATION

Team Leader/Broker | License ID: 108348







