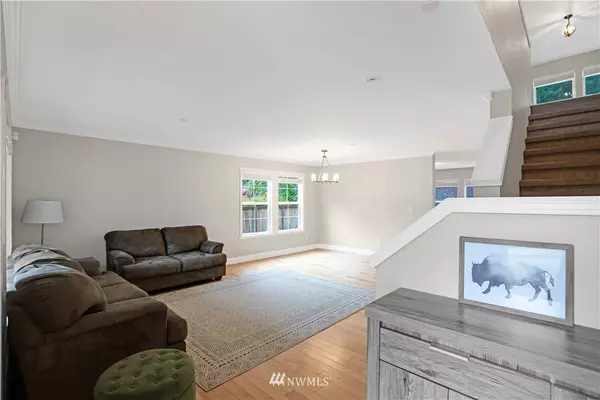Bought with Windermere Professional Prtnrs
$565,000
$550,000
2.7%For more information regarding the value of a property, please contact us for a free consultation.
4 Beds
2.5 Baths
2,670 SqFt
SOLD DATE : 06/25/2021
Key Details
Sold Price $565,000
Property Type Single Family Home
Sub Type Residential
Listing Status Sold
Purchase Type For Sale
Square Footage 2,670 sqft
Price per Sqft $211
Subdivision Nw Landing
MLS Listing ID 1777778
Sold Date 06/25/21
Style 12 - 2 Story
Bedrooms 4
Full Baths 2
Half Baths 1
HOA Fees $35/mo
Year Built 2002
Annual Tax Amount $4,317
Lot Size 8,875 Sqft
Lot Dimensions 95x18-36; 132x112
Property Description
This house has it all! Beautiful maple hardwood floors throughout, bright with tons of natural light and modern lighting fixtures. The kitchen boasts cement countertops, a walk-in pantry, all SS appliances, a farmhouse SS sink and maple cabinets. Come upstairs and find a loft area with a built-in table for school/work, along with 3 large bedrooms. You'll also find the huge master that includes a walk-in closet and en-suite bathroom, complete with soaker tub. The massive backyard brings spectacular serenity: a tiered trek deck with gazebo, firepit, waterfall, a shed w/electricity and a full house generator. House is in a cul-de-sac and backs up to a greenbelt and the golf course for ultimate privacy. Close to JBLM, parks and trails.
Location
State WA
County Pierce
Area 42 - Dupont
Rooms
Basement None
Interior
Interior Features Central A/C, Forced Air, Hardwood, Laminate, Bath Off Primary, Ceiling Fan(s), Double Pane/Storm Window, Dining Room, French Doors, Loft, Walk-In Closet(s), Water Heater
Flooring Hardwood, Laminate
Fireplaces Number 1
Fireplace true
Appliance Dishwasher, Microwave, Range/Oven, Refrigerator
Exterior
Exterior Feature Metal/Vinyl, Wood Products
Garage Spaces 2.0
Community Features CCRs
Utilities Available Cable Connected, High Speed Internet, Natural Gas Available, Sewer Connected, Electricity Available, Natural Gas Connected, Common Area Maintenance, Road Maintenance
Amenities Available Cable TV, Deck, Fenced-Fully, Gas Available, High Speed Internet, Irrigation, Outbuildings, Patio, Shop, Sprinkler System
Waterfront No
View Y/N Yes
View Territorial
Roof Type Composition
Garage Yes
Building
Lot Description Adjacent to Public Land, Cul-De-Sac, Curbs, Dead End Street, Paved, Secluded, Sidewalk
Story Two
Sewer Sewer Connected
Water Public
Architectural Style Contemporary
New Construction No
Schools
Elementary Schools Chloe Clark Elem
Middle Schools Pioneer Mid
High Schools Steilacoom High
School District Steilacoom Historica
Others
Senior Community No
Acceptable Financing Cash Out, Conventional, FHA, USDA Loan, VA Loan
Listing Terms Cash Out, Conventional, FHA, USDA Loan, VA Loan
Read Less Info
Want to know what your home might be worth? Contact us for a FREE valuation!

Our team is ready to help you sell your home for the highest possible price ASAP

"Three Trees" icon indicates a listing provided courtesy of NWMLS.
GET MORE INFORMATION

Team Leader/Broker | License ID: 108348







