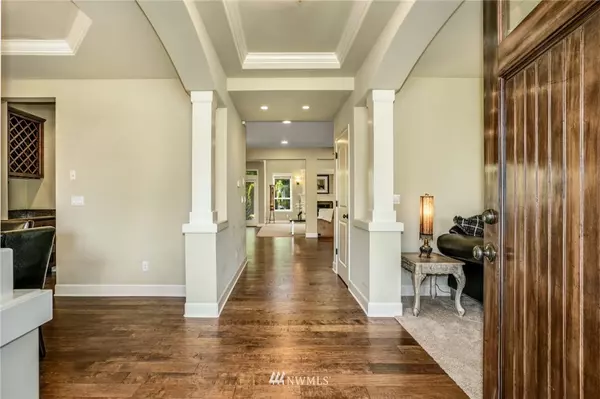Bought with COMPASS
$1,160,000
$1,099,500
5.5%For more information regarding the value of a property, please contact us for a free consultation.
5 Beds
3.25 Baths
3,445 SqFt
SOLD DATE : 07/30/2021
Key Details
Sold Price $1,160,000
Property Type Single Family Home
Sub Type Residential
Listing Status Sold
Purchase Type For Sale
Square Footage 3,445 sqft
Price per Sqft $336
Subdivision Briarwood
MLS Listing ID 1794971
Sold Date 07/30/21
Style 12 - 2 Story
Bedrooms 5
Full Baths 2
Half Baths 1
HOA Fees $50/mo
Year Built 2010
Annual Tax Amount $9,354
Lot Size 6,000 Sqft
Property Description
Meticulous one owner home in a community of 24 homes with no thru traffic. Two story high family room, formal living & dining room with distinctive details. T-shaped stairway up to indulgent master suite with double shower and jetted tub, junior suite with own bath, 2 additional sizable bedrooms, full main bath, bonus room perfect as home theatre. Main level bedroom ideal for home office. Chef's kitchen w/ ample cabinets, island cooktop, pot filler, slap granite counters. Butler's pantry w/ wine rack, large walk-in pantry. Built-in speakers throughout. Two gas fireplaces for those cozy evenings or walk across to the community park and enjoy the warm summer days. 3 car tandem garage and a fully fenced backyard. Home has been pre-inspected.
Location
State WA
County King
Area 350 - Renton/Highlands
Rooms
Basement None
Main Level Bedrooms 1
Interior
Interior Features Forced Air, Ceramic Tile, Wall to Wall Carpet, Laminate Hardwood, Bath Off Primary, Double Pane/Storm Window, Dining Room, Fireplace (Primary Bedroom), Jetted Tub, Loft, Skylight(s), Vaulted Ceiling(s), Walk-In Closet(s), Water Heater
Flooring Ceramic Tile, Laminate, Vinyl, Carpet
Fireplaces Number 2
Fireplace true
Appliance Dishwasher, Dryer, Disposal, Microwave, Range/Oven, Refrigerator, Washer
Exterior
Exterior Feature Cement Planked
Garage Spaces 3.0
Community Features CCRs, Park
Utilities Available Natural Gas Available, Sewer Connected, Natural Gas Connected
Amenities Available Fenced-Fully, Gas Available, Patio
Waterfront No
View Y/N No
Roof Type Composition
Garage Yes
Building
Lot Description Dead End Street, Sidewalk
Story Two
Sewer Sewer Connected
Water Public
New Construction No
Schools
School District Issaquah
Others
Senior Community No
Acceptable Financing Cash Out, Conventional, FHA
Listing Terms Cash Out, Conventional, FHA
Read Less Info
Want to know what your home might be worth? Contact us for a FREE valuation!

Our team is ready to help you sell your home for the highest possible price ASAP

"Three Trees" icon indicates a listing provided courtesy of NWMLS.
GET MORE INFORMATION

Team Leader/Broker | License ID: 108348







