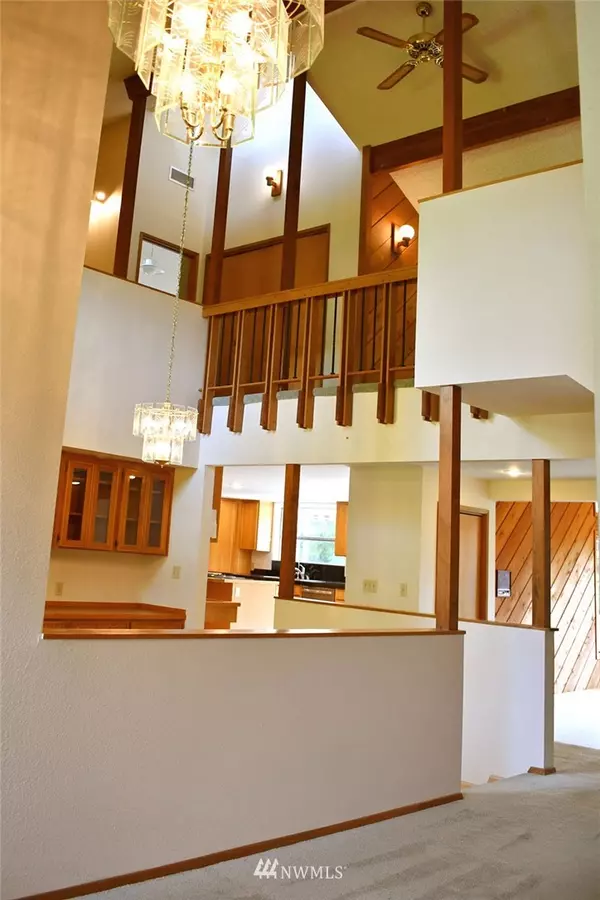Bought with John L. Scott, Inc.
$790,000
$810,000
2.5%For more information regarding the value of a property, please contact us for a free consultation.
5 Beds
3.75 Baths
3,681 SqFt
SOLD DATE : 07/27/2021
Key Details
Sold Price $790,000
Property Type Single Family Home
Sub Type Residential
Listing Status Sold
Purchase Type For Sale
Square Footage 3,681 sqft
Price per Sqft $214
Subdivision Milton
MLS Listing ID 1790902
Sold Date 07/27/21
Style 12 - 2 Story
Bedrooms 5
Full Baths 2
Half Baths 2
Year Built 1980
Annual Tax Amount $1,664
Lot Size 1.000 Acres
Lot Dimensions 148x286
Property Description
MUST SEE! One of a Kind Sanctuary in Milton. Gorgeous, Beautiful & Solid 5 BR 3.75 BA. 3681sf (Double Master) home on Fully Landscaped 1 Acre. Main floor - Dining w/built-ins, Large Island Kitchen w/access to Large Deck, Living & bedroom. Main Floor Master w/Sitting Sun Room, Full bath w/jetted tub & Sauna. Upstairs-Bonus Area w/hobby RM, Master BR w/loft & 3/4 BA.2 more BR & full BA. Addition. 1264sf full basement for multiple potential. Lovely Ground w/Raised Bed Gardening Area, Lots of Fruit Trees Chicken Coop, Large Toys & Toy House, Barn like Outbuilding, Green House. For Your Comfort- Heat Pump, Water Purifier, Tankless Water Heater, Sprinklers & Generator. Ideal location to Commute to any direction & very close to city amenities.
Location
State WA
County Pierce
Area 71 - Milton
Rooms
Basement Partially Finished, Unfinished
Main Level Bedrooms 2
Interior
Interior Features Forced Air, Heat Pump, Tankless Water Heater, Ceramic Tile, Wall to Wall Carpet, Laminate Hardwood, Wired for Generator, Built-In Vacuum, Double Pane/Storm Window, Dining Room, Jetted Tub, Sauna, Skylight(s), Vaulted Ceiling(s), Walk-In Closet(s), Water Heater
Flooring Ceramic Tile, Laminate, Carpet
Fireplaces Number 1
Fireplace true
Appliance Dishwasher, Dryer, Disposal, Microwave, Range/Oven, Refrigerator, Washer
Exterior
Exterior Feature Wood
Garage Spaces 2.0
Utilities Available Cable Connected, High Speed Internet, Natural Gas Available, Sewer Connected, Electricity Available, Natural Gas Connected
Amenities Available Cable TV, Deck, Fenced-Partially, Gas Available, Green House, High Speed Internet, Irrigation, Outbuildings, RV Parking, Sprinkler System
Waterfront No
View Y/N No
Roof Type Cedar Shake
Garage Yes
Building
Lot Description Paved, Secluded
Story Two
Sewer Sewer Connected
Water Public
New Construction No
Schools
Elementary Schools Buyer To Verify
Middle Schools Buyer To Verify
High Schools Fife High
School District Fife
Others
Senior Community No
Acceptable Financing Cash Out, Conventional, VA Loan
Listing Terms Cash Out, Conventional, VA Loan
Read Less Info
Want to know what your home might be worth? Contact us for a FREE valuation!

Our team is ready to help you sell your home for the highest possible price ASAP

"Three Trees" icon indicates a listing provided courtesy of NWMLS.
GET MORE INFORMATION

Team Leader/Broker | License ID: 108348







