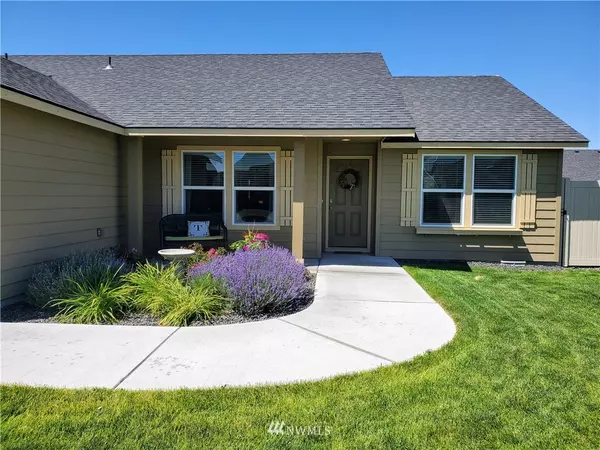Bought with BHGRE Gary Mann Realty
$310,000
$310,000
For more information regarding the value of a property, please contact us for a free consultation.
3 Beds
1.75 Baths
1,556 SqFt
SOLD DATE : 09/03/2021
Key Details
Sold Price $310,000
Property Type Single Family Home
Sub Type Residential
Listing Status Sold
Purchase Type For Sale
Square Footage 1,556 sqft
Price per Sqft $199
Subdivision College Heights
MLS Listing ID 1808885
Sold Date 09/03/21
Style 10 - 1 Story
Bedrooms 3
Full Baths 1
Year Built 2014
Annual Tax Amount $2,463
Lot Size 7,143 Sqft
Lot Dimensions 70' x 102'
Property Description
Great home at a fabulous price. This popular rambler plan from Hayden Homes has the added larger eating area and the covered backyard patio. Very few of these were built and they make a difference! This well-appointed plan has a very open feeling with high vaulted ceilings, plant shelving, and a dining room that can be used as office space. The split bedroom design gives the spacious master plenty of privacy. The kitchen counters have recently been upgraded and the refrigerator & w/d stay, saving your buyers plenty of $$$. The fenced backyard includes gates on both sides for easy access, built in sprinkler system (front yard too), and a storage shed. Crossroads Park, with its playground & large open space, is just a few blocks away.
Location
State WA
County Grant
Area 289 - East Grant Count
Rooms
Basement None
Main Level Bedrooms 3
Interior
Interior Features Forced Air, Heat Pump, Central A/C, Ceramic Tile, Wall to Wall Carpet, Bath Off Primary, Double Pane/Storm Window, Dining Room, Security System, Vaulted Ceiling(s), Walk-In Closet(s), Water Heater
Flooring Ceramic Tile, Vinyl, Carpet
Fireplace false
Appliance Dishwasher, Dryer, Disposal, Microwave, Range/Oven, Refrigerator, Washer
Exterior
Exterior Feature Wood, Wood Products
Garage Spaces 2.0
Utilities Available Cable Connected, High Speed Internet, Sewer Connected, Electricity Available
Amenities Available Cable TV, Fenced-Partially, High Speed Internet, Outbuildings, Patio, Sprinkler System
Waterfront No
View Y/N Yes
View Territorial
Roof Type Composition
Garage Yes
Building
Lot Description Curbs, Paved, Sidewalk
Story One
Builder Name Hayden Homes
Sewer Sewer Connected
Water Public
New Construction No
Schools
Elementary Schools Lakeview Terrace Ele
Middle Schools Chief Moses Mid
High Schools Moses Lake High
School District Moses Lake
Others
Senior Community No
Acceptable Financing Cash Out, Conventional, FHA, USDA Loan, VA Loan
Listing Terms Cash Out, Conventional, FHA, USDA Loan, VA Loan
Read Less Info
Want to know what your home might be worth? Contact us for a FREE valuation!

Our team is ready to help you sell your home for the highest possible price ASAP

"Three Trees" icon indicates a listing provided courtesy of NWMLS.
GET MORE INFORMATION

Team Leader/Broker | License ID: 108348







