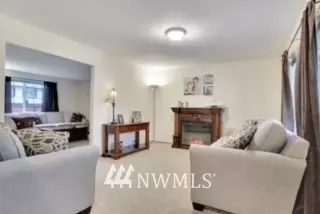Bought with Better Properties N. Proctor
$495,000
$425,000
16.5%For more information regarding the value of a property, please contact us for a free consultation.
3 Beds
2.5 Baths
1,768 SqFt
SOLD DATE : 05/06/2021
Key Details
Sold Price $495,000
Property Type Single Family Home
Sub Type Residential
Listing Status Sold
Purchase Type For Sale
Square Footage 1,768 sqft
Price per Sqft $279
Subdivision Frederickson
MLS Listing ID 1749755
Sold Date 05/06/21
Style 12 - 2 Story
Bedrooms 3
Full Baths 2
Half Baths 1
Year Built 2001
Annual Tax Amount $4,500
Lot Size 8,387 Sqft
Lot Dimensions 83' x 100' x 84' x 100'
Property Description
Beautiful Country-Style 2-Story Frederickson Home! Enjoy the oversized porch overlooking the front yard - ideal for morning coffee. Natural light flows throughout the living spaces - explore the formal great room or cozy living room, both w/ plenty of room to relax! Open kitchen features bright cabinets, newer appliances & room to put your chef skills to the test. Master Suite boasts a private ensuite bath, room for your desk & dual closets, while the add't bedrooms are ready to adapt to your changing needs! Escape to the backyard retreat w/ a covered patio deck, large concrete patio w/ hot tub & outdoor shed for all of your gear. Don't miss the room for parking your RV or other toys! Conveniently located w/ simple access to JBLM & more.
Location
State WA
County Pierce
Area 67 - Parkland
Rooms
Basement None
Interior
Interior Features Heat Pump, Fir/Softwood, Laminate, Wall to Wall Carpet, Bath Off Primary, Double Pane/Storm Window, Dining Room, Walk-In Closet(s), Water Heater
Flooring Softwood, Laminate, Vinyl, Carpet
Fireplace false
Appliance Dishwasher, Dryer, Microwave, Range/Oven, Refrigerator, Washer
Exterior
Exterior Feature Stone, Wood
Garage Spaces 2.0
Utilities Available Cable Connected, High Speed Internet, Septic System, Electricity Available
Amenities Available Cable TV, Deck, Fenced-Fully, High Speed Internet, Hot Tub/Spa, Outbuildings, Patio, RV Parking, Sprinkler System
Waterfront No
View Y/N No
Roof Type Composition
Garage Yes
Building
Lot Description Dead End Street, Paved
Story Two
Sewer Septic Tank
Water Public
New Construction No
Schools
Elementary Schools Naches Trail Elem
Middle Schools Spanaway Jnr High
High Schools Spanaway Lake High
School District Bethel
Others
Senior Community No
Acceptable Financing Cash Out, Conventional, FHA, State Bond, VA Loan
Listing Terms Cash Out, Conventional, FHA, State Bond, VA Loan
Read Less Info
Want to know what your home might be worth? Contact us for a FREE valuation!

Our team is ready to help you sell your home for the highest possible price ASAP

"Three Trees" icon indicates a listing provided courtesy of NWMLS.
GET MORE INFORMATION

Team Leader/Broker | License ID: 108348







