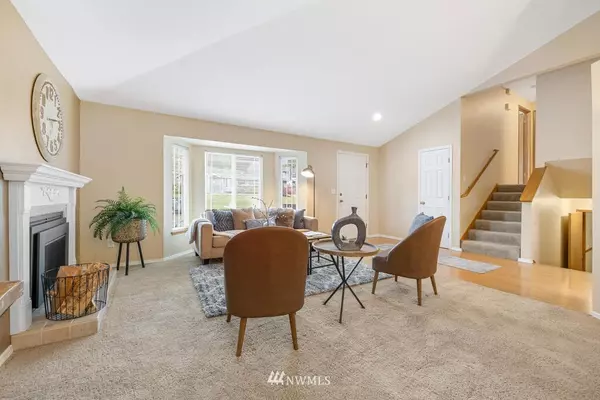Bought with John L. Scott, Inc.
$620,000
$539,000
15.0%For more information regarding the value of a property, please contact us for a free consultation.
4 Beds
3.5 Baths
2,154 SqFt
SOLD DATE : 05/27/2021
Key Details
Sold Price $620,000
Property Type Single Family Home
Sub Type Residential
Listing Status Sold
Purchase Type For Sale
Square Footage 2,154 sqft
Price per Sqft $287
Subdivision Hillcrest
MLS Listing ID 1765272
Sold Date 05/27/21
Style 13 - Tri-Level
Bedrooms 4
Full Baths 3
Half Baths 1
Year Built 1990
Annual Tax Amount $4,650
Lot Size 0.290 Acres
Property Description
Beautiful & lovingly maintained home with all the space you'll need plus an adorable 450 sq ft studio apt w/ kitchen, W/D & full bath, last rented for $1050. Main home features open living spaces, walk in pantry and master closet, vaulted ceilings, skylights for extra light, separate family room with access to the tranquil, private, custom deck with views of the cedars and river. Built in firepit & side patio for spa tub, sport court or dog run. 50 yr roof, newer windows & carpet, updated lighting, gas fireplace, Trex front deck, a handy shop in garage or convert back to parking. All appliances included & pre-inspected. Close to quality schools, 12 min to shopping, downtown Snohomish & hwy and No HOA! You're going to love coming Home!
Location
State WA
County Snohomish
Area 760 - Northeast Snohom
Rooms
Basement Finished
Interior
Interior Features Ceramic Tile, Wall to Wall Carpet, Second Kitchen, Bath Off Primary, Ceiling Fan(s), Double Pane/Storm Window, Dining Room, Security System, Skylight(s), Vaulted Ceiling(s), Walk-In Closet(s), Water Heater
Flooring Ceramic Tile, Vinyl, Vinyl Plank, Carpet
Fireplaces Number 1
Fireplace true
Appliance Dishwasher, Dryer, Disposal, Microwave, Range/Oven, Refrigerator, Washer
Exterior
Exterior Feature Brick, Wood, Wood Products
Garage Spaces 2.0
Utilities Available Sewer Connected, Electricity Available, Natural Gas Connected
Amenities Available Athletic Court, Deck, Fenced-Fully, Outbuildings, Patio, Shop
Waterfront Yes
Waterfront Description Bank-High
View Y/N Yes
View River, Territorial
Roof Type Composition
Garage Yes
Building
Lot Description Adjacent to Public Land, Curbs, Dead End Street, Paved, Sidewalk
Story Three Or More
Sewer Sewer Connected
Water Public
Architectural Style Contemporary
New Construction No
Schools
Elementary Schools Skyline Elem
Middle Schools Lake Stevens Middle
High Schools Lake Stevens Snr Hig
School District Lake Stevens
Others
Senior Community No
Acceptable Financing Cash Out, Conventional, FHA, VA Loan
Listing Terms Cash Out, Conventional, FHA, VA Loan
Read Less Info
Want to know what your home might be worth? Contact us for a FREE valuation!

Our team is ready to help you sell your home for the highest possible price ASAP

"Three Trees" icon indicates a listing provided courtesy of NWMLS.
GET MORE INFORMATION

Team Leader/Broker | License ID: 108348







