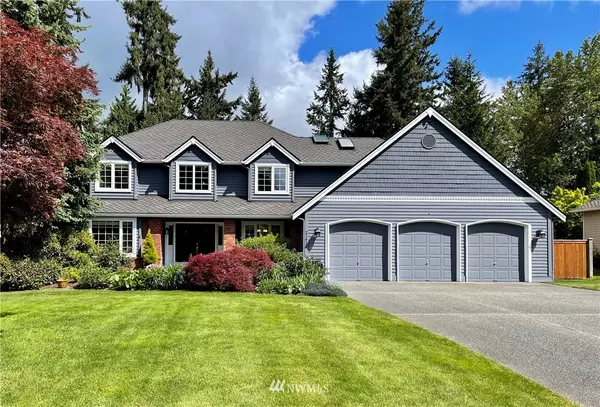Bought with RE/MAX Northwest Realtors
$1,800,000
$1,497,000
20.2%For more information regarding the value of a property, please contact us for a free consultation.
4 Beds
2.5 Baths
3,264 SqFt
SOLD DATE : 06/17/2021
Key Details
Sold Price $1,800,000
Property Type Single Family Home
Sub Type Residential
Listing Status Sold
Purchase Type For Sale
Square Footage 3,264 sqft
Price per Sqft $551
Subdivision Union Hill
MLS Listing ID 1762199
Sold Date 06/17/21
Style 12 - 2 Story
Bedrooms 4
Full Baths 2
Half Baths 1
HOA Fees $20/mo
Year Built 1993
Annual Tax Amount $10,852
Lot Size 0.462 Acres
Property Description
Stunning NW Craftsman in Coveted Hunters Wood. This updated and meticulous 4 bed, 2.5 bath, 3264 sqft home sits on a breathtaking, flat, shy acre lot. Light filled 2 story, vaulted entry, hardwd flrs, formal LR & DR w/painted wainscoting, crown molding, & frplc. Updated kitchen w/ slab marble counters, stainless appliances, large island w/breakfast bar, walk-in pantry, & adjoining family rm w/ gas frplc. Huge vaulted great room w/ french doors that open to backyard oasis, huge deck, & 2nd staircase access to upstairs office/loft, secondary bath, & 4 bedrooms. Master suite w/ 5 piece bath, & huge walk-in closet. Spacious 3 car garage, 50yr roof, generator, fully fenced yard, 2 sheds, playset, new paint inside & out, & much more...
Location
State WA
County King
Area 550 - Redmond/Carnatio
Interior
Interior Features Central A/C, Forced Air, Heat Pump, Ceramic Tile, Hardwood, Wall to Wall Carpet, Bath Off Primary, Ceiling Fan(s), Double Pane/Storm Window, Dining Room, French Doors, Hot Tub/Spa, Loft, Security System, Walk-In Closet(s), Wired for Generator, Water Heater
Flooring Ceramic Tile, Hardwood, Vinyl, Carpet
Fireplaces Number 2
Fireplace true
Appliance Dishwasher, Double Oven, Dryer, Disposal, Microwave, Range/Oven, Refrigerator, Washer
Exterior
Exterior Feature Brick, Wood, Wood Products
Garage Spaces 3.0
Community Features CCRs
Utilities Available Cable Connected, High Speed Internet, Septic System, Electricity Available, Natural Gas Connected, Wood, Common Area Maintenance
Amenities Available Cable TV, Deck, Fenced-Fully, High Speed Internet, Outbuildings, Patio, RV Parking, Sprinkler System
Waterfront No
View Y/N Yes
View Territorial
Roof Type Composition
Garage Yes
Building
Lot Description Curbs, Paved, Sidewalk
Story Two
Builder Name CountryWood Homes
Sewer Septic Tank
Water Public
Architectural Style Craftsman
New Construction No
Schools
Elementary Schools Dickinson Elem
Middle Schools Evergreen Middle
High Schools Eastlake High
School District Lake Washington
Others
Senior Community No
Acceptable Financing Cash Out, Conventional, VA Loan
Listing Terms Cash Out, Conventional, VA Loan
Read Less Info
Want to know what your home might be worth? Contact us for a FREE valuation!

Our team is ready to help you sell your home for the highest possible price ASAP

"Three Trees" icon indicates a listing provided courtesy of NWMLS.
GET MORE INFORMATION

Team Leader/Broker | License ID: 108348







