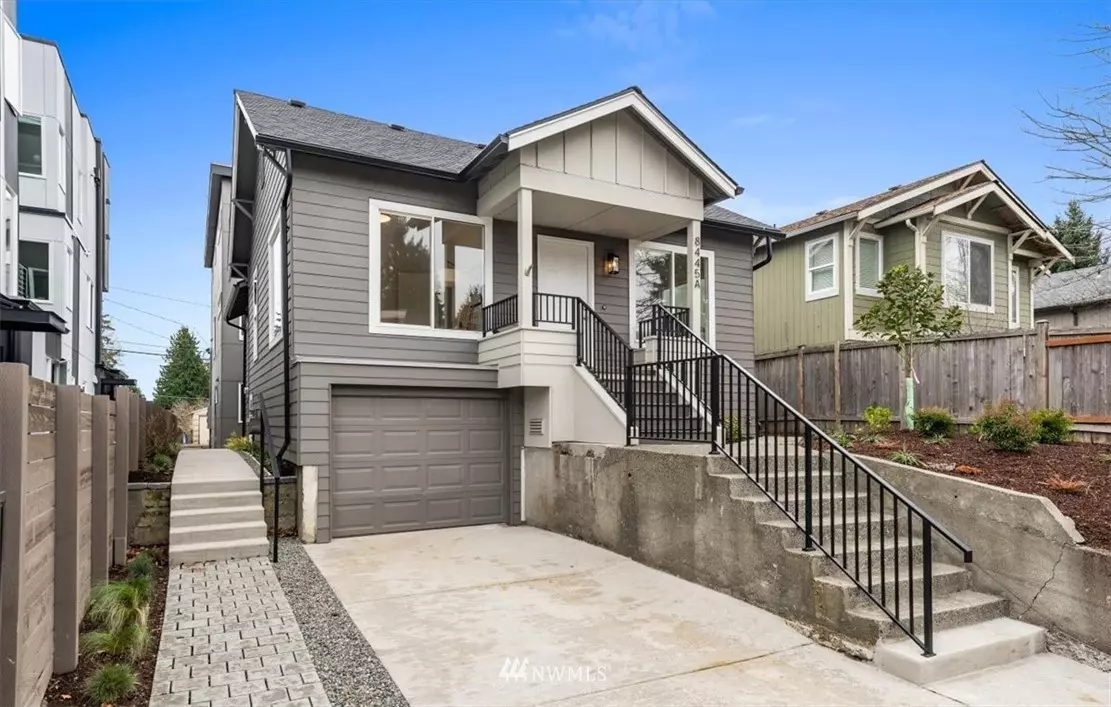Bought with Skyline Properties, Inc.
$655,000
$649,950
0.8%For more information regarding the value of a property, please contact us for a free consultation.
5 Beds
1.75 Baths
1,820 SqFt
SOLD DATE : 01/28/2022
Key Details
Sold Price $655,000
Property Type Single Family Home
Sub Type Residential
Listing Status Sold
Purchase Type For Sale
Square Footage 1,820 sqft
Price per Sqft $359
Subdivision Delridge
MLS Listing ID 1865602
Sold Date 01/28/22
Style 16 - 1 Story w/Bsmnt.
Bedrooms 5
Full Baths 1
Year Built 1927
Annual Tax Amount $4,090
Lot Size 2,657 Sqft
Property Description
Welcome home to this updated & stylish craftsman. 5 bed, 1.75 bath with an attached garage and off-street parking. Bright interiors with many windows and stunning hardwood flooring. Beautifully remodeled kitchen with new stainless appliances, quartz counters and custom cabinetry. Spacious bedrooms and lots of storage throughout, including the fully finished daylight basement. Updates all over include a brand new 30-year roof, siding, flooring, paint & more. The main level holds living and formal dining rooms, 3 bedrooms & the private side patio/deck. Lower level with 2 more bedrooms, rec room spaces and a huge utility/laundry area. Conveniently located next to Westwood Village, walking distance to multiple schools, parks, shopping & more.
Location
State WA
County King
Area 140 - West Seattle
Rooms
Basement Finished
Main Level Bedrooms 3
Interior
Interior Features Forced Air, Ceramic Tile, Wall to Wall Carpet, Dining Room, Walk-In Closet(s), Water Heater
Flooring Ceramic Tile, Engineered Hardwood, Carpet
Fireplace false
Appliance Dishwasher, Microwave, Refrigerator, Stove/Range
Exterior
Exterior Feature Metal/Vinyl, Wood Products
Garage Spaces 1.0
Utilities Available Cable Connected, High Speed Internet, Natural Gas Available, Sewer Connected, Electricity Available, Natural Gas Connected
Amenities Available Cable TV, Fenced-Partially, Gas Available, High Speed Internet, Patio
Waterfront No
View Y/N Yes
View Territorial
Roof Type Composition
Garage Yes
Building
Lot Description Alley, Curbs, Paved, Sidewalk
Story One
Sewer Sewer Connected
Water Public
Architectural Style Craftsman
New Construction No
Schools
Elementary Schools Highland Park
Middle Schools Denny Mid
High Schools Sealth High
School District Seattle
Others
Senior Community No
Acceptable Financing Cash Out, Conventional, FHA, VA Loan
Listing Terms Cash Out, Conventional, FHA, VA Loan
Read Less Info
Want to know what your home might be worth? Contact us for a FREE valuation!

Our team is ready to help you sell your home for the highest possible price ASAP

"Three Trees" icon indicates a listing provided courtesy of NWMLS.
GET MORE INFORMATION

Team Leader/Broker | License ID: 108348







