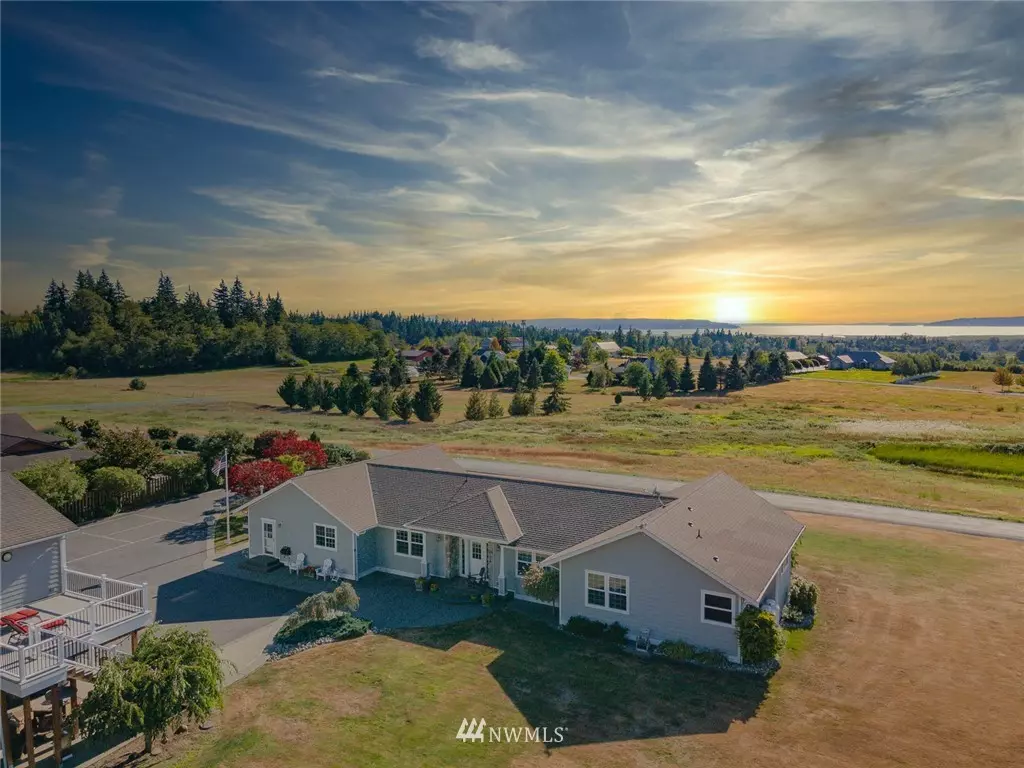Bought with Windermere Real Estate JS
$1,600,000
$1,700,000
5.9%For more information regarding the value of a property, please contact us for a free consultation.
3 Beds
2.25 Baths
3,924 SqFt
SOLD DATE : 01/31/2022
Key Details
Sold Price $1,600,000
Property Type Single Family Home
Sub Type Residential
Listing Status Sold
Purchase Type For Sale
Square Footage 3,924 sqft
Price per Sqft $407
Subdivision Conway
MLS Listing ID 1875044
Sold Date 01/31/22
Style 10 - 1 Story
Bedrooms 3
Full Baths 1
Half Baths 1
Year Built 2004
Annual Tax Amount $10,493
Lot Size 0.990 Acres
Property Description
Conway 1 Acre Beautiful Custom Rambler with 3 generous size decks for entertaining and taking in the Spectacular views of Puget Sound, Olympics, Whidbey/Camano Islands and unbelievable sunsets. Exceptionally designed floor plan that offers open concept living at its finest. Floor to ceiling windows, vaulted ceilings, a master chef's kitchen, walk-in pantry & abundance of counter space. Primary on-suite with 2 walk-in closets, walk-in shower, large soaking tub and deck access w/hot tub 2 additional generous sized bedrooms; 1br, 1bth MIL with large deck above the Tandem 3-Car Garage, shop loft and additional 1-car parking. Garden shed/outbuilding, lots of parking & mega storage. All of this and RV parking w/water, power, sewer hookup.
Location
State WA
County Skagit
Area 835 - Mount Vernon
Rooms
Basement None
Main Level Bedrooms 3
Interior
Interior Features Forced Air, Heat Pump, Hot Water Recirc Pump, Hardwood, Wall to Wall Carpet, Ceiling Fan(s), Double Pane/Storm Window, Dining Room, French Doors, Hot Tub/Spa, Vaulted Ceiling(s), Walk-In Closet(s), Walk-In Pantry, Wet Bar, Wired for Generator, Water Heater
Flooring Hardwood, Vinyl, Carpet
Fireplaces Number 1
Fireplace true
Appliance Dishwasher, Double Oven, Dryer, Disposal, Microwave, Refrigerator, Stove/Range, Washer
Exterior
Exterior Feature Cement Planked
Garage Spaces 4.0
Utilities Available Propane, Septic System, Electricity Available, Propane, Individual Well
Amenities Available Deck, Dog Run, Fenced-Partially, Hot Tub/Spa, Outbuildings, Patio, Propane, RV Parking, Shop
Waterfront No
View Y/N Yes
View Bay, Mountain(s), Sound, Territorial
Roof Type Composition
Garage Yes
Building
Lot Description Dead End Street, Paved
Story One
Builder Name Sundberg Homes
Sewer Septic Tank
Water Individual Well
Architectural Style Traditional
New Construction No
Schools
Elementary Schools Conway Sch
Middle Schools Conway Sch
High Schools Buyer To Verify
School District Conway
Others
Senior Community No
Acceptable Financing Cash Out, Conventional
Listing Terms Cash Out, Conventional
Read Less Info
Want to know what your home might be worth? Contact us for a FREE valuation!

Our team is ready to help you sell your home for the highest possible price ASAP

"Three Trees" icon indicates a listing provided courtesy of NWMLS.
GET MORE INFORMATION

Team Leader/Broker | License ID: 108348







