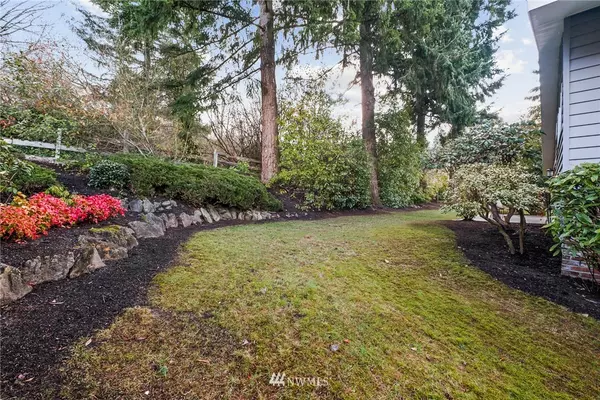Bought with Real Estate 2000 Inc.
$746,940
$649,000
15.1%For more information regarding the value of a property, please contact us for a free consultation.
4 Beds
1.75 Baths
1,990 SqFt
SOLD DATE : 02/25/2022
Key Details
Sold Price $746,940
Property Type Single Family Home
Sub Type Residential
Listing Status Sold
Purchase Type For Sale
Square Footage 1,990 sqft
Price per Sqft $375
Subdivision Springbrook
MLS Listing ID 1876111
Sold Date 02/25/22
Style 15 - Multi Level
Bedrooms 4
Full Baths 1
Year Built 1964
Annual Tax Amount $5,287
Lot Size 0.260 Acres
Property Description
Stunning mid-century custom built one owner home reflects pride of ownership throughout. Enjoy spectacular sunsets, territorial & Olympic mtn views from light filled living rm. Kitchen w/eating bar adjacent to dining rm for easy entertaining. Spacious master bedrm has double closet & door to full bath. Two additional bedrms up both w/views to the west. Entry level has access to garage & large 4th bedrm/office. A few steps lead down to huge family rm w/fplc ; ¾ bath & util rm. You will love the beautiful hardwood floors, extensive storage, freshly painted interior & ideal location close to shops/restaurants/medical/freeways. Large lot on dead-end street offers privacy, patio, low maint shrubs & trees. Kent schools. Don't miss this one!
Location
State WA
County King
Area 340 - Renton/Benson Hi
Rooms
Basement Daylight, Finished
Main Level Bedrooms 1
Interior
Interior Features Forced Air, Hardwood, Laminate Hardwood, Dining Room, Security System, Water Heater
Flooring Hardwood, Laminate, Slate, Vinyl
Fireplaces Number 2
Fireplace true
Appliance Dishwasher, Double Oven, Dryer, Refrigerator, Stove/Range, Washer
Exterior
Exterior Feature Brick, Wood
Garage Spaces 1.0
Utilities Available Cable Connected, High Speed Internet, Natural Gas Available, Sewer Connected, Electricity Available, Natural Gas Connected
Amenities Available Cable TV, Fenced-Partially, Gas Available, High Speed Internet, Patio
Waterfront No
View Y/N Yes
View Mountain(s), Territorial
Roof Type Torch Down
Garage Yes
Building
Lot Description Cul-De-Sac, Dead End Street, Paved
Story Multi/Split
Sewer Sewer Connected
Water Public
New Construction No
Schools
Elementary Schools Buyer To Verify
Middle Schools Buyer To Verify
High Schools Kentridge High
School District Kent
Others
Senior Community No
Acceptable Financing Cash Out, Conventional, FHA, VA Loan
Listing Terms Cash Out, Conventional, FHA, VA Loan
Read Less Info
Want to know what your home might be worth? Contact us for a FREE valuation!

Our team is ready to help you sell your home for the highest possible price ASAP

"Three Trees" icon indicates a listing provided courtesy of NWMLS.
GET MORE INFORMATION

Team Leader/Broker | License ID: 108348







