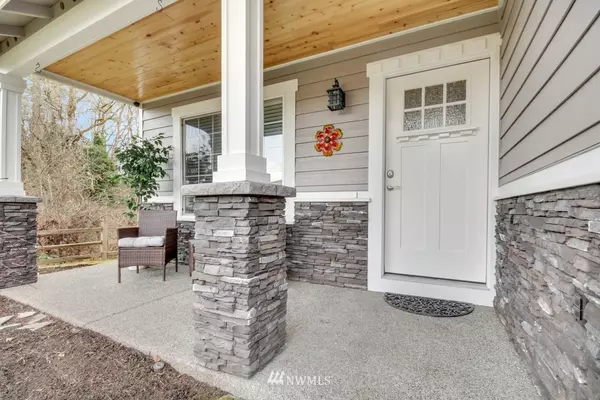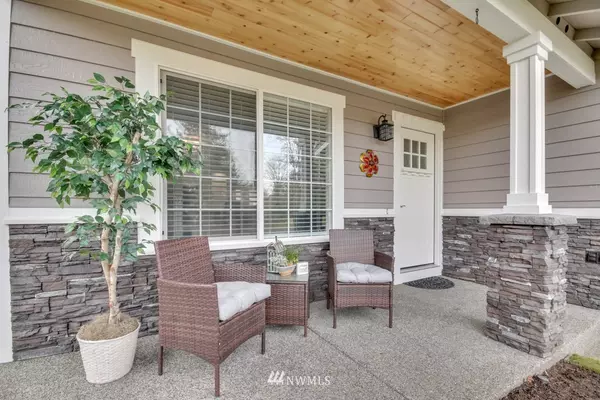Bought with Pellego, Inc.
$580,000
$524,950
10.5%For more information regarding the value of a property, please contact us for a free consultation.
4 Beds
2.5 Baths
1,838 SqFt
SOLD DATE : 02/28/2022
Key Details
Sold Price $580,000
Property Type Single Family Home
Sub Type Residential
Listing Status Sold
Purchase Type For Sale
Square Footage 1,838 sqft
Price per Sqft $315
Subdivision Garden Oaks
MLS Listing ID 1884398
Sold Date 02/28/22
Style 12 - 2 Story
Bedrooms 4
Full Baths 2
Half Baths 1
HOA Fees $24/ann
Year Built 1998
Annual Tax Amount $4,280
Lot Size 6,480 Sqft
Property Description
FORE! Even if you aren't a golfer, this home is a 10. Beautifully remodeled and impeccably maintained, it truly has to be seen. This open floor plan features premium vinyl plank flooring throughout the main floor. The gorgeous kitchen has stainless appliances and quartz counters, with counter seating. Spacious formal LR/DR, and family room with gas fireplace and best powder room EVER are on either side of kitchen. Spacious master suite and three other nice sized bedrooms upstairs. Greenbelt to the side and rear for wonderful privacy while enjoying your new hot tub, or get some practice on your personal 9 hole putting green. Located in a small, quiet neighborhood, but close to amenities.
Location
State WA
County Pierce
Area 99 - Spanaway
Rooms
Basement None
Interior
Interior Features Forced Air, Ceramic Tile, Wall to Wall Carpet, Wired for Generator, Bath Off Primary, Double Pane/Storm Window, Sprinkler System, Dining Room, Hot Tub/Spa, Walk-In Closet(s), Water Heater
Flooring Ceramic Tile, Vinyl Plank, Carpet
Fireplaces Number 1
Fireplace true
Appliance Dishwasher, Dryer, Microwave, Refrigerator, Stove/Range, Washer
Exterior
Exterior Feature Cement Planked, Stone, Wood Products
Garage Spaces 2.0
Community Features CCRs
Utilities Available High Speed Internet, Natural Gas Available, Sewer Connected, Electricity Available, Natural Gas Connected, Common Area Maintenance
Amenities Available Fenced-Fully, Gas Available, High Speed Internet, Hot Tub/Spa, Patio, Sprinkler System
Waterfront No
View Y/N Yes
View Territorial
Roof Type Composition
Garage Yes
Building
Lot Description Dead End Street, Paved
Story Two
Sewer Sewer Connected
Water Public
Architectural Style Craftsman
New Construction No
Schools
School District Bethel
Others
Senior Community No
Acceptable Financing Cash Out, Conventional, FHA, USDA Loan, VA Loan
Listing Terms Cash Out, Conventional, FHA, USDA Loan, VA Loan
Read Less Info
Want to know what your home might be worth? Contact us for a FREE valuation!

Our team is ready to help you sell your home for the highest possible price ASAP

"Three Trees" icon indicates a listing provided courtesy of NWMLS.
GET MORE INFORMATION

Team Leader/Broker | License ID: 108348







