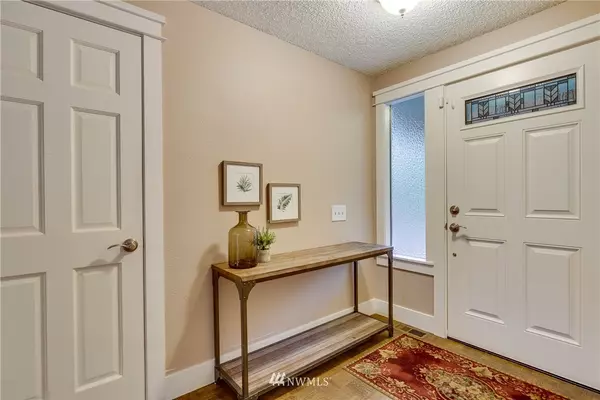Bought with The Agency Northwest
$1,100,001
$850,000
29.4%For more information regarding the value of a property, please contact us for a free consultation.
4 Beds
2.5 Baths
2,536 SqFt
SOLD DATE : 03/23/2022
Key Details
Sold Price $1,100,001
Property Type Single Family Home
Sub Type Residential
Listing Status Sold
Purchase Type For Sale
Square Footage 2,536 sqft
Price per Sqft $433
Subdivision Alderwood Manor
MLS Listing ID 1893660
Sold Date 03/23/22
Style 16 - 1 Story w/Bsmnt.
Bedrooms 4
Full Baths 1
Year Built 1975
Annual Tax Amount $6,676
Lot Size 0.500 Acres
Property Description
Serenity in the City. This 2556 sq.ft. home is situated on a private half acre & features a floorplan for today's lifestyle. Kitchen w/skylight, counter seating & adjoining family rm. Large living rm w/serene sideyard view, dining rm, primary bdrm w/ensuite bth w/heated floor. 2 additional bdrms & full bth complete the upstairs. Downstairs offers separate entrance, large bonus rm prewired for surround sound, large bdrm, 3/4 bth w/heated floor & laundry rm. All bdrms w/California closets. Tranquil and quiet outdoors feature a new deck, English garden, patio w/water feature, level lawn area & raised garden beds. Home is perfect for multi generational living or work from home. New furnace, new garage doors & more. Conveniently located.
Location
State WA
County Snohomish
Area 730 - Southwest Snohom
Rooms
Basement Daylight, Finished
Main Level Bedrooms 3
Interior
Interior Features Forced Air, Ceramic Tile, Hardwood, Wall to Wall Carpet, Wired for Generator, Bath Off Primary, Ceiling Fan(s), Dining Room, Security System, Skylight(s), Walk-In Closet(s), Water Heater
Flooring Ceramic Tile, Hardwood, Vinyl, Carpet
Fireplaces Number 2
Fireplace true
Appliance Dishwasher, Dryer, Disposal, Microwave, Refrigerator, Stove/Range, Washer
Exterior
Exterior Feature Wood
Garage Spaces 2.0
Utilities Available Cable Connected, High Speed Internet, Septic System, Natural Gas Connected
Amenities Available Cable TV, Deck, Fenced-Partially, High Speed Internet, Patio
Waterfront No
View Y/N Yes
View Territorial
Roof Type Composition
Garage Yes
Building
Lot Description Corner Lot, Dead End Street, Paved
Story One
Sewer Septic Tank
Water Public
New Construction No
Schools
Elementary Schools Buyer To Verify
Middle Schools Buyer To Verify
High Schools Buyer To Verify
School District Edmonds
Others
Senior Community No
Acceptable Financing Cash Out, Conventional, FHA, VA Loan
Listing Terms Cash Out, Conventional, FHA, VA Loan
Read Less Info
Want to know what your home might be worth? Contact us for a FREE valuation!

Our team is ready to help you sell your home for the highest possible price ASAP

"Three Trees" icon indicates a listing provided courtesy of NWMLS.
GET MORE INFORMATION

Team Leader/Broker | License ID: 108348







