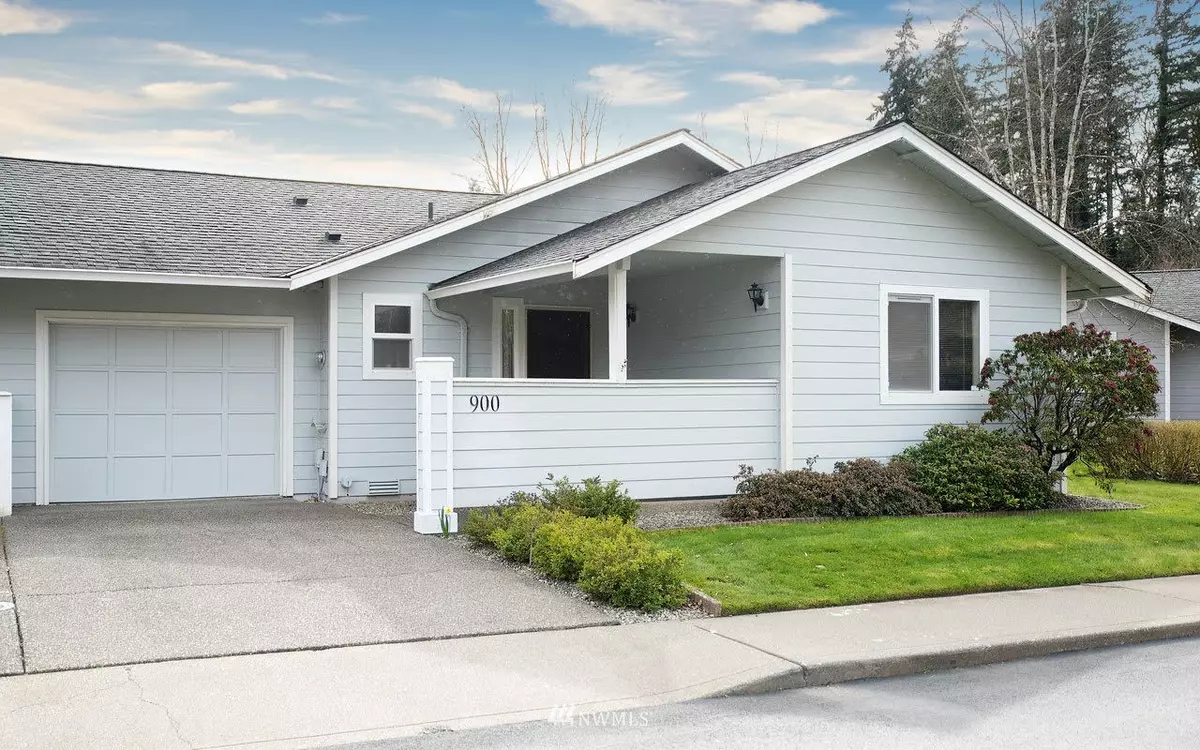Bought with Alger Real Estate Group, LLC
$406,000
$410,000
1.0%For more information regarding the value of a property, please contact us for a free consultation.
2 Beds
2 Baths
1,144 SqFt
SOLD DATE : 04/29/2022
Key Details
Sold Price $406,000
Property Type Single Family Home
Sub Type Residential
Listing Status Sold
Purchase Type For Sale
Square Footage 1,144 sqft
Price per Sqft $354
Subdivision Huckle Ridge
MLS Listing ID 1904013
Sold Date 04/29/22
Style 32 - Townhouse
Bedrooms 2
Full Baths 2
HOA Fees $235/mo
Year Built 1992
Annual Tax Amount $427
Lot Size 2,614 Sqft
Lot Dimensions 47 x 54 x 47 x 54
Property Description
Timeless 1-level townhome in desireable Rosewild community w cozy brick gas fireplace in Great room w vaulted ceilings. Separate Dining with Bay window. Front Porch + Back Patio that opens to spacious courtyard. Kitchn w tons of cabinetry, pantry, brkfast bar, gas stove. Turnkey w upgrades: new micro/exhaust, fridge, dining chandelier, carpet w low VOC's, new faucets thruout. Primary bedroom w double closets, en-suite bath w walk-in shower. Spacious laundry, forced air w central A/C, Hardie-board siding, dimmer switches thruout, room for patio storage, xtra vehicle parking. 5 Mins to Silverdale shopping & amenities. Peaceful, level place great for walking! Hurry, HOA exterior painting scheduled B4 May--still time to choose your door color!
Location
State WA
County Kitsap
Area 147 - Silverdale
Rooms
Basement None
Main Level Bedrooms 2
Interior
Interior Features Forced Air, Central A/C, Hardwood, Wall to Wall Carpet, Bath Off Primary, Double Pane/Storm Window, Dining Room, Security System, Water Heater
Flooring Hardwood, Vinyl, Carpet
Fireplaces Number 1
Fireplace true
Appliance Dishwasher, Dryer, Disposal, Microwave, Refrigerator, See Remarks, Stove/Range, Washer
Exterior
Exterior Feature Cement Planked, Wood
Garage Spaces 1.0
Community Features CCRs
Utilities Available Natural Gas Available, Sewer Connected, Electricity Available, Natural Gas Connected
Amenities Available Fenced-Partially, Gas Available
Waterfront No
View Y/N Yes
View Territorial
Roof Type Composition
Garage Yes
Building
Lot Description Curbs, Open Space, Paved, Sidewalk
Story Multi/Split
Builder Name Stafford
Sewer Sewer Connected
Water Public
Architectural Style Contemporary
New Construction No
Schools
Elementary Schools Silver Ridge Elem
Middle Schools Fairview Middle
High Schools Olympic High
School District Central Kitsap #401
Others
Senior Community No
Acceptable Financing Cash Out, Conventional, FHA
Listing Terms Cash Out, Conventional, FHA
Read Less Info
Want to know what your home might be worth? Contact us for a FREE valuation!

Our team is ready to help you sell your home for the highest possible price ASAP

"Three Trees" icon indicates a listing provided courtesy of NWMLS.
GET MORE INFORMATION

Team Leader/Broker | License ID: 108348







