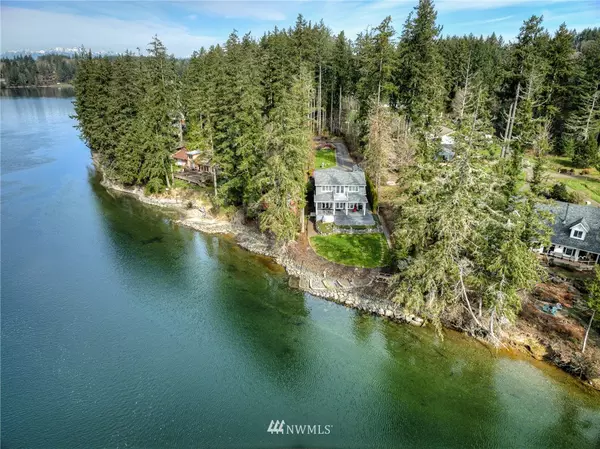Bought with AgencyOne
$1,150,000
$1,150,000
For more information regarding the value of a property, please contact us for a free consultation.
2 Beds
2.25 Baths
2,491 SqFt
SOLD DATE : 04/29/2022
Key Details
Sold Price $1,150,000
Property Type Single Family Home
Sub Type Residential
Listing Status Sold
Purchase Type For Sale
Square Footage 2,491 sqft
Price per Sqft $461
Subdivision Agate
MLS Listing ID 1909995
Sold Date 04/29/22
Style 12 - 2 Story
Bedrooms 2
Full Baths 1
Half Baths 1
Year Built 2008
Annual Tax Amount $8,947
Lot Size 0.390 Acres
Property Description
Gorgeous custom northwest style home on 67' of lowbank Hammersley Inlet salt waterfront. Owners spared no expense in constructing their dream home. High end finishes throughout, built-ins everywhere - the best of the best! Wonderful architectural design brings the beach views right into the home! Viking appl, 9' ceilings, granite, cherry floors, main floor primary suite with huge walk-in closet, open tile shower and heated floor. Upper floor guest room plus a hobby/office room or possible additional guest accommodations. Manicured site with greenhouse, stamped concrete walks & patios, irrigation, generator, hot tub overlooking the beach - nothing left to do but enjoy the serene setting & views and relax in the sun.
Location
State WA
County Mason
Area 176 - Agate
Rooms
Basement None
Main Level Bedrooms 1
Interior
Interior Features Forced Air, Heat Pump, Ceramic Tile, Hardwood, Wall to Wall Carpet, Wired for Generator, Bath Off Primary, Built-In Vacuum, Ceiling Fan(s), Double Pane/Storm Window, Dining Room, French Doors, Vaulted Ceiling(s), Walk-In Pantry, Walk-In Closet(s)
Flooring Ceramic Tile, Hardwood, Carpet
Fireplaces Number 1
Fireplace true
Appliance Dishwasher, Dryer, Refrigerator, Stove/Range, Washer
Exterior
Exterior Feature Cement/Concrete
Garage Spaces 2.0
Utilities Available High Speed Internet, Propane, Septic System, Electricity Available, Propane, Individual Well
Amenities Available Deck, Green House, High Speed Internet, Hot Tub/Spa, Patio, Propane, RV Parking, Sprinkler System
Waterfront Yes
Waterfront Description Bank-Low, Saltwater, Sound
View Y/N Yes
View Sound
Roof Type Composition
Garage Yes
Building
Lot Description Dead End Street, Paved
Story Two
Sewer Septic Tank
Water Individual Well
New Construction No
Schools
Elementary Schools Pioneer Primary Sch
Middle Schools Pioneer Intermed/Mid
High Schools Shelton High
School District Pioneer #402
Others
Senior Community No
Acceptable Financing Cash Out, Conventional, VA Loan
Listing Terms Cash Out, Conventional, VA Loan
Read Less Info
Want to know what your home might be worth? Contact us for a FREE valuation!

Our team is ready to help you sell your home for the highest possible price ASAP

"Three Trees" icon indicates a listing provided courtesy of NWMLS.
GET MORE INFORMATION

Team Leader/Broker | License ID: 108348







