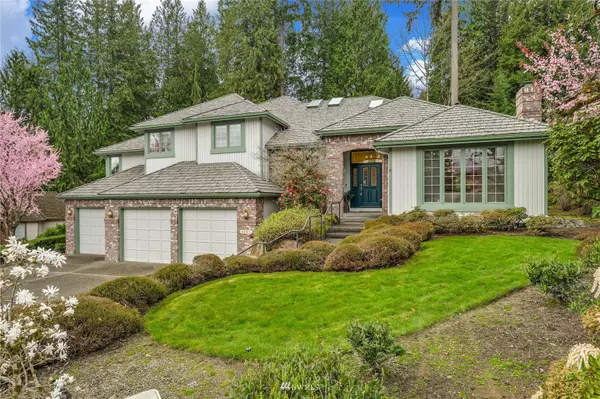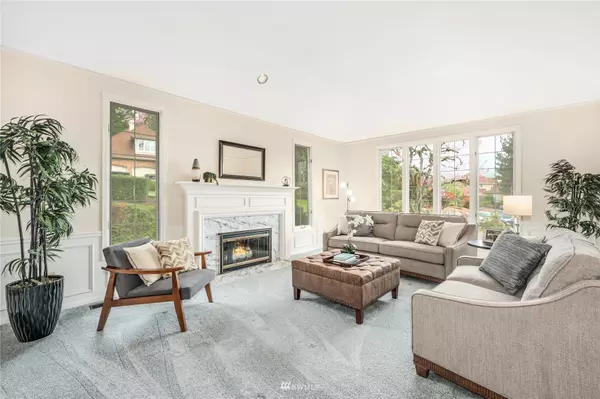Bought with The Agency Northwest
$2,400,000
$1,995,000
20.3%For more information regarding the value of a property, please contact us for a free consultation.
3 Beds
2.5 Baths
3,290 SqFt
SOLD DATE : 05/02/2022
Key Details
Sold Price $2,400,000
Property Type Single Family Home
Sub Type Residential
Listing Status Sold
Purchase Type For Sale
Square Footage 3,290 sqft
Price per Sqft $729
Subdivision Marymoor
MLS Listing ID 1908819
Sold Date 05/02/22
Style 13 - Tri-Level
Bedrooms 3
Full Baths 2
Half Baths 1
HOA Fees $25/ann
Year Built 1990
Annual Tax Amount $12,285
Lot Size 0.291 Acres
Property Description
This beautiful Burnstead awaits you! With 3 bedrooms plus a bonus on the 2nd floor, and a beautifully paneled den/office on the main, this home has all the space you want. Work comfortably from your luxurious home office! Two solariums on upper and lower floors give you sunlight all year long. The luxurious and large primary suite has it all! Its own solarium/sitting area, off a spacious bedroom, huge walk-in closet, and 5 piece spa bath! Updated kitchen includes newer stainless appliances and granite counters, plus a view of the garden and patio. 3 gas fireplaces will warm you all winter, and the private treed garden will beckon you outside year round. This open tri-level brings everyone together, and is an easy flowing floorplan.
Location
State WA
County King
Area 530 - Bellevue/East Of
Rooms
Basement Finished
Interior
Interior Features Forced Air, Central A/C, Ceramic Tile, Hardwood, Wall to Wall Carpet, Wine Cellar, Bath Off Primary, Built-In Vacuum, Double Pane/Storm Window, Dining Room, Fireplace (Primary Bedroom), French Doors, Jetted Tub, Security System, Skylight(s), Solarium/Atrium, Vaulted Ceiling(s), Walk-In Pantry, Water Heater
Flooring Ceramic Tile, Hardwood, Vinyl, Carpet
Fireplaces Number 3
Fireplace true
Appliance Dishwasher, Dryer, Disposal, Microwave, Refrigerator, Stove/Range, Washer
Exterior
Exterior Feature Brick, Wood Products
Garage Spaces 3.0
Community Features CCRs
Utilities Available Cable Connected, High Speed Internet, Sewer Connected, Natural Gas Connected, Common Area Maintenance
Amenities Available Cable TV, High Speed Internet, Patio, Sprinkler System
Waterfront No
View Y/N No
Roof Type Cedar Shake
Garage Yes
Building
Lot Description Cul-De-Sac, Curbs, Dead End Street, Open Space, Paved, Secluded, Sidewalk
Story Three Or More
Builder Name The Burnsteads
Sewer Sewer Connected
Water Public
Architectural Style Traditional
New Construction No
Schools
Elementary Schools Redmond Elem
Middle Schools Redmond Middle
High Schools Redmond High
School District Lake Washington
Others
Senior Community No
Acceptable Financing Cash Out, Conventional
Listing Terms Cash Out, Conventional
Read Less Info
Want to know what your home might be worth? Contact us for a FREE valuation!

Our team is ready to help you sell your home for the highest possible price ASAP

"Three Trees" icon indicates a listing provided courtesy of NWMLS.
GET MORE INFORMATION

Team Leader/Broker | License ID: 108348







