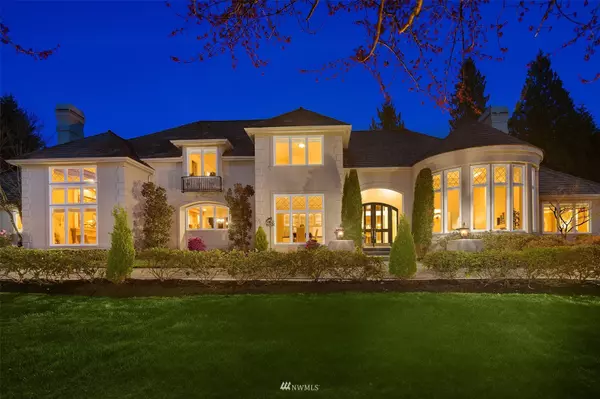Bought with RE/MAX Northwest Realtors
$4,250,000
$4,250,000
For more information regarding the value of a property, please contact us for a free consultation.
6 Beds
5 Baths
6,085 SqFt
SOLD DATE : 05/05/2022
Key Details
Sold Price $4,250,000
Property Type Single Family Home
Sub Type Residential
Listing Status Sold
Purchase Type For Sale
Square Footage 6,085 sqft
Price per Sqft $698
Subdivision Gunshy Ridge
MLS Listing ID 1896301
Sold Date 05/05/22
Style 12 - 2 Story
Bedrooms 6
Full Baths 4
Half Baths 2
HOA Fees $70/ann
Year Built 1994
Annual Tax Amount $23,013
Lot Size 0.800 Acres
Property Description
A quiet drive opens upon arrival to Gunshy Ridge and the Estate at Union Hill, where manicured gardens frame a circular drive, beckoning towards the home’s entry. Inside architectural lines carry across curved entryways and tray ceilings while walls of windows serve as the passageway for light-filled living. The timeless composition makes the estate nothing short of an entertainer’s dream with decadent rooms and a seamless flow inviting guests to mingle inside or out. The kitchen is loaded/recently updated in 2020: SubZ columns, Wolf range, Thermador double oven + backlit Quartzite counter surface. Unwrap splendor w/ a backyard oasis/sports court where purposeful gardens encircle each patio and add a sense of grandeur to each moment spent.
Location
State WA
County King
Area 550 - Redmond/Carnatio
Rooms
Basement None
Main Level Bedrooms 1
Interior
Interior Features Forced Air, Ceramic Tile, Hardwood, Wall to Wall Carpet, Second Kitchen, Second Primary Bedroom, Bath Off Primary, Built-In Vacuum, Ceiling Fan(s), Double Pane/Storm Window, Dining Room, French Doors, High Tech Cabling, Jetted Tub, Security System, Skylight(s), Walk-In Closet(s), Walk-In Pantry, Wired for Generator, Water Heater
Flooring Ceramic Tile, Hardwood, Marble, Carpet
Fireplaces Number 4
Fireplace true
Appliance Dishwasher, Double Oven, Dryer, Microwave, Refrigerator, Stove/Range, Trash Compactor, Washer
Exterior
Exterior Feature Cement/Concrete, Stucco
Garage Spaces 4.0
Utilities Available Cable Connected, Natural Gas Available, Septic System, Electricity Available, Natural Gas Connected, Common Area Maintenance
Amenities Available Athletic Court, Cabana/Gazebo, Cable TV, Electric Car Charging, Fenced-Partially, Gas Available, Irrigation, Patio, RV Parking
Waterfront No
View Y/N Yes
View Territorial
Roof Type Composition
Garage Yes
Building
Lot Description Paved
Story Two
Sewer Septic Tank
Water Public
New Construction No
Schools
Elementary Schools Dickinson Elem
Middle Schools Evergreen Middle
High Schools Eastlake High
School District Lake Washington
Others
Senior Community No
Acceptable Financing Cash Out, Conventional
Listing Terms Cash Out, Conventional
Read Less Info
Want to know what your home might be worth? Contact us for a FREE valuation!

Our team is ready to help you sell your home for the highest possible price ASAP

"Three Trees" icon indicates a listing provided courtesy of NWMLS.
GET MORE INFORMATION

Team Leader/Broker | License ID: 108348







