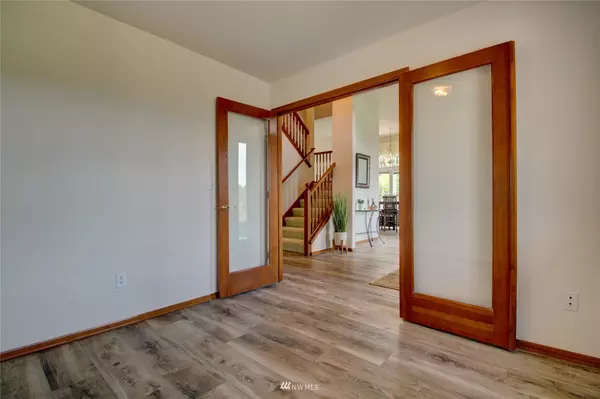Bought with Lamb Real Estate
$850,000
$749,000
13.5%For more information regarding the value of a property, please contact us for a free consultation.
3 Beds
2.5 Baths
2,495 SqFt
SOLD DATE : 05/24/2022
Key Details
Sold Price $850,000
Property Type Single Family Home
Sub Type Residential
Listing Status Sold
Purchase Type For Sale
Square Footage 2,495 sqft
Price per Sqft $340
Subdivision Parkridge
MLS Listing ID 1903532
Sold Date 05/24/22
Style 11 - 1 1/2 Story
Bedrooms 3
Full Baths 2
Half Baths 1
HOA Fees $5/mo
Year Built 1995
Annual Tax Amount $5,383
Lot Size 0.393 Acres
Lot Dimensions irregular
Property Description
Enjoy beautiful sunsets from this well-built home on Mount Vernon hill! Tucked away at the end of a long driveway, this home has privacy on all sides right in the middle of a great neighborhood. The hardwood entry leads to several different areas such as the living room with soaring ceilings or straight into the kitchen with bayed eating area & door out to patio, or to the very spacious primary bedroom with huge closet & 5-piece bath. From there you can also go out the French doors onto the over-sized patio. There's also a formal dining room & utility rm with a deep sink & pantry. The upper level has 2 generous bedrooms & a full bath. Large 3 gar garage + RV parking on side of house & lovely, private yard to enjoy those warm summer evenings
Location
State WA
County Skagit
Area 835 - Mount Vernon
Rooms
Basement None
Main Level Bedrooms 1
Interior
Interior Features Forced Air, Hardwood, Wall to Wall Carpet, Bath Off Primary, Built-In Vacuum, Double Pane/Storm Window, Dining Room, French Doors, Jetted Tub, Walk-In Closet(s), Walk-In Pantry, Wet Bar, Water Heater
Flooring Hardwood, Vinyl, Carpet
Fireplaces Number 1
Fireplace true
Appliance Dishwasher, Double Oven, Dryer, Disposal, Microwave, Refrigerator, Stove/Range, Washer
Exterior
Exterior Feature Brick, Wood
Garage Spaces 3.0
Utilities Available Cable Connected, Natural Gas Available, Sewer Connected, Natural Gas Connected, Common Area Maintenance
Amenities Available Cable TV, Fenced-Partially, Gas Available, Patio, RV Parking
Waterfront No
View Y/N Yes
View Territorial
Roof Type Composition
Garage Yes
Building
Lot Description Cul-De-Sac, Curbs, Paved, Sidewalk
Builder Name Finlan
Sewer Sewer Connected
Water Public
New Construction No
Schools
Elementary Schools Little Mtn Elem
Middle Schools Mount Baker Mid
High Schools Mount Vernon High
School District Mount Vernon
Others
Senior Community No
Acceptable Financing Cash Out, Conventional
Listing Terms Cash Out, Conventional
Read Less Info
Want to know what your home might be worth? Contact us for a FREE valuation!

Our team is ready to help you sell your home for the highest possible price ASAP

"Three Trees" icon indicates a listing provided courtesy of NWMLS.
GET MORE INFORMATION

Team Leader/Broker | License ID: 108348







