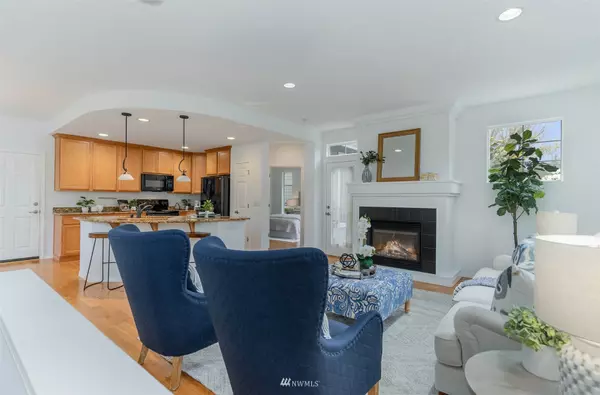Bought with The Excell Group, Inc.
$845,000
$850,000
0.6%For more information regarding the value of a property, please contact us for a free consultation.
2 Beds
2 Baths
1,340 SqFt
SOLD DATE : 06/02/2022
Key Details
Sold Price $845,000
Property Type Single Family Home
Sub Type Residential
Listing Status Sold
Purchase Type For Sale
Square Footage 1,340 sqft
Price per Sqft $630
Subdivision Trilogy
MLS Listing ID 1926911
Sold Date 06/02/22
Style 10 - 1 Story
Bedrooms 2
Full Baths 2
HOA Fees $248/mo
Year Built 2006
Annual Tax Amount $6,487
Lot Size 6,115 Sqft
Property Description
A peaceful lifestyle brought to you by this 6,115 sqft corner lot with 1,340 of easy living space in the incredible Trilogy community (55+). The thoughtful Discovery floor plan is amplified by hardwood flooring, a gas fireplace, granite countertops, grand windows that fill the home with natural light, and a primary suite that’s complete with dual sinks and a spacious low curb shower in its bathroom. Plus, A/C, fresh interior paint and an attached 2-car garage! The property even has a gorgeous yard and slate patio. HOA maintains front and back landscaping. Residence in Trilogy also means access to its many amenities, such as club houses, a fitness center, sports courts and discounted golf at the adjoining course. Home has been pre-inspected!
Location
State WA
County King
Area 600 - Juanita/Woodinvi
Rooms
Basement None
Main Level Bedrooms 2
Interior
Interior Features Forced Air, Central A/C, Hardwood, Bath Off Primary, Double Pane/Storm Window, Sprinkler System, Dining Room, High Tech Cabling, Walk-In Pantry, Water Heater
Flooring Hardwood, Vinyl
Fireplaces Number 1
Fireplace true
Appliance Dishwasher, Dryer, Disposal, Microwave, Refrigerator, Stove/Range, Washer
Exterior
Exterior Feature Cement Planked, Wood
Garage Spaces 2.0
Community Features Age Restriction, CCRs, Club House, Golf, Park, Playground, Tennis Courts, Trail(s)
Utilities Available Cable Connected, High Speed Internet, Natural Gas Available, Sewer Connected, Electricity Available, Natural Gas Connected, Common Area Maintenance, Road Maintenance, Snow Removal
Amenities Available Athletic Court, Cable TV, Fenced-Partially, Gas Available, High Speed Internet, Patio, Sprinkler System
Waterfront No
View Y/N Yes
View Territorial
Roof Type Composition
Garage Yes
Building
Lot Description Corner Lot, Curbs, Paved, Sidewalk
Story One
Builder Name Shea Homes
Sewer Sewer Connected
Water Public
New Construction No
Schools
Elementary Schools Cherry Vly Elem
Middle Schools Tolt Mid
High Schools Cedarcrest High
School District Riverview
Others
Senior Community Yes
Acceptable Financing Cash Out, Conventional, FHA, VA Loan
Listing Terms Cash Out, Conventional, FHA, VA Loan
Read Less Info
Want to know what your home might be worth? Contact us for a FREE valuation!

Our team is ready to help you sell your home for the highest possible price ASAP

"Three Trees" icon indicates a listing provided courtesy of NWMLS.
GET MORE INFORMATION

Team Leader/Broker | License ID: 108348







