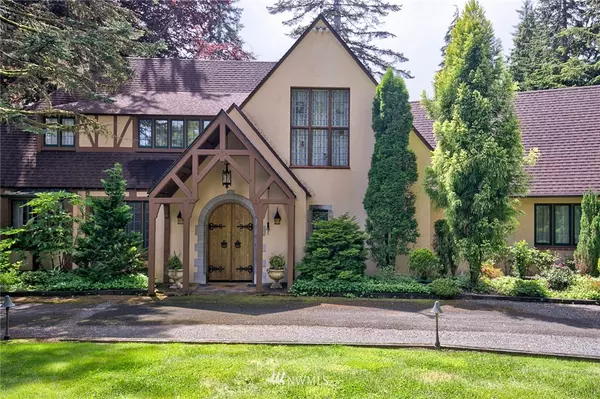Bought with Skyline Properties, Inc.
$1,100,000
$1,045,000
5.3%For more information regarding the value of a property, please contact us for a free consultation.
5 Beds
4.5 Baths
6,113 SqFt
SOLD DATE : 06/10/2022
Key Details
Sold Price $1,100,000
Property Type Single Family Home
Sub Type Residential
Listing Status Sold
Purchase Type For Sale
Square Footage 6,113 sqft
Price per Sqft $179
Subdivision Central Park
MLS Listing ID 1789608
Sold Date 06/10/22
Style 18 - 2 Stories w/Bsmnt
Bedrooms 5
Full Baths 3
Half Baths 3
Year Built 1929
Annual Tax Amount $7,358
Lot Size 3.410 Acres
Property Description
The Grand Dame of Linkshire has been restored to her former grandeur and awaits her next chapter. Designed by a noted Grays Harbor architect and constructed in 1929, this Cotswold Tudor is sited proudly on over three lush acres and adjoins the Grays Harbor Country Club. The grounds offer towering evergreens, rolling lawns, and verdant gardens. Inside, the two-story entry sets the stage for the large formal rooms, a sun-drenched morning room, a sumptuous library, and an impressive music room with fireplace, vaulted ceilings, and a 3 manual organ. The second floor offers four bedrooms and a media room. Notable features are the exposed hewn beams, leaded windows, hardwoods, and materials / craftsmanship from a bygone era. A special property.
Location
State WA
County Grays Harbor
Area 219 - Central Park
Rooms
Basement Partially Finished
Main Level Bedrooms 1
Interior
Interior Features Radiator, Ceramic Tile, Hardwood, Wall to Wall Carpet, Laminate Hardwood, Wet Bar, Second Primary Bedroom, Wired for Generator, Bath Off Primary, Ceiling Fan(s), Double Pane/Storm Window, Dining Room, French Doors, High Tech Cabling, Security System, Vaulted Ceiling(s), Walk-In Closet(s), Water Heater
Flooring Ceramic Tile, Hardwood, Laminate, Slate, Carpet
Fireplaces Number 3
Fireplace true
Appliance Dishwasher, Double Oven, Dryer, See Remarks, Stove/Range, Washer
Exterior
Exterior Feature Stucco, Wood
Garage Spaces 2.0
Utilities Available Cable Connected, High Speed Internet, Propane, Septic System, Electricity Available
Amenities Available Cable TV, Green House, High Speed Internet, Outbuildings, Patio, Propane, RV Parking, Sprinkler System
Waterfront No
View Y/N Yes
View Territorial
Roof Type Composition
Garage Yes
Building
Lot Description Cul-De-Sac, Dead End Street, Paved, Secluded
Story Two
Sewer Septic Tank
Water Public
Architectural Style Tudor
New Construction No
Schools
Elementary Schools Central Park Elem
Middle Schools Miller Jnr High
High Schools J M Weatherwax High
School District Aberdeen
Others
Senior Community No
Acceptable Financing Cash Out, Conventional
Listing Terms Cash Out, Conventional
Read Less Info
Want to know what your home might be worth? Contact us for a FREE valuation!

Our team is ready to help you sell your home for the highest possible price ASAP

"Three Trees" icon indicates a listing provided courtesy of NWMLS.
GET MORE INFORMATION

Team Leader/Broker | License ID: 108348







