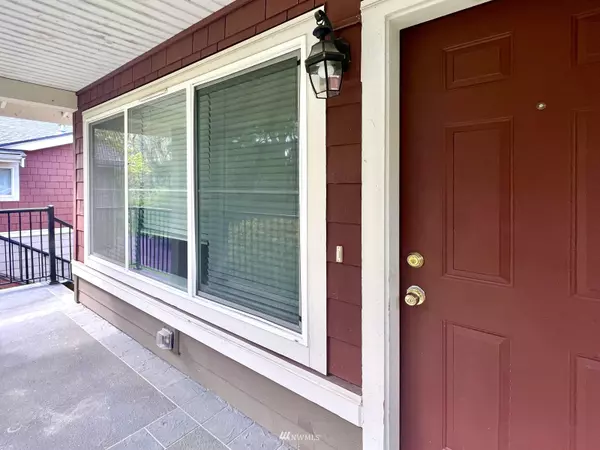Bought with Real Broker LLC
$339,980
$339,980
For more information regarding the value of a property, please contact us for a free consultation.
2 Beds
2 Baths
1,094 SqFt
SOLD DATE : 06/15/2022
Key Details
Sold Price $339,980
Property Type Condo
Sub Type Condominium
Listing Status Sold
Purchase Type For Sale
Square Footage 1,094 sqft
Price per Sqft $310
Subdivision Nw Landing
MLS Listing ID 1926062
Sold Date 06/15/22
Style 30 - Condo (1 Level)
Bedrooms 2
Full Baths 2
HOA Fees $365/mo
Year Built 1998
Annual Tax Amount $2,483
Lot Size 3,210 Sqft
Property Description
Sun- filled, light & bright end condo adjacent both to DuPont greenbelt & DuPont Park land areas. Beautiful upper level end unit featuring nearly new carpet, vinyl flooring, newer paint and stainless appliances. Two bedrooms, 2 FULL bathrooms, with 2" blinds, gas fireplace, white doors and trim, vaulted ceiling, Large master bedroom; light and white color scheme makes the condo modern and elegant. spacious kitchen with plenty of cabinets, countertop space, storage and eating bar. This beautiful unit AWAITs you. oversized 1 car garage. No Rental cap. no special assessment. Easy Access to Freeways and shopping.
Location
State WA
County Pierce
Area 42 - Dupont
Rooms
Main Level Bedrooms 2
Interior
Interior Features Forced Air, Wall to Wall Carpet, Laminate, Balcony/Deck/Patio, Cooking-Electric, Dryer-Electric, Washer, Water Heater
Flooring Laminate, Vinyl, Vinyl Plank, Carpet
Fireplaces Number 1
Fireplace true
Appliance Dishwasher, Dryer, Disposal, Microwave, Refrigerator, Stove/Range, Washer
Exterior
Exterior Feature Wood Products
Garage Spaces 1.0
Community Features Fire Sprinklers, Outside Entry
Utilities Available Electricity Available, Natural Gas Connected, Common Area Maintenance
Waterfront No
View Y/N Yes
View Territorial
Roof Type Composition
Garage Yes
Building
Lot Description Curbs, Paved, Sidewalk
Story One
Architectural Style Townhouse
New Construction No
Schools
Middle Schools Pioneer Mid
High Schools Steilacoom High
School District Steilacoom Historica
Others
HOA Fee Include Common Area Maintenance, Earthquake Insurance, Lawn Service, Water
Senior Community No
Acceptable Financing Cash Out, Conventional, FHA, VA Loan
Listing Terms Cash Out, Conventional, FHA, VA Loan
Read Less Info
Want to know what your home might be worth? Contact us for a FREE valuation!

Our team is ready to help you sell your home for the highest possible price ASAP

"Three Trees" icon indicates a listing provided courtesy of NWMLS.
GET MORE INFORMATION

Team Leader/Broker | License ID: 108348







