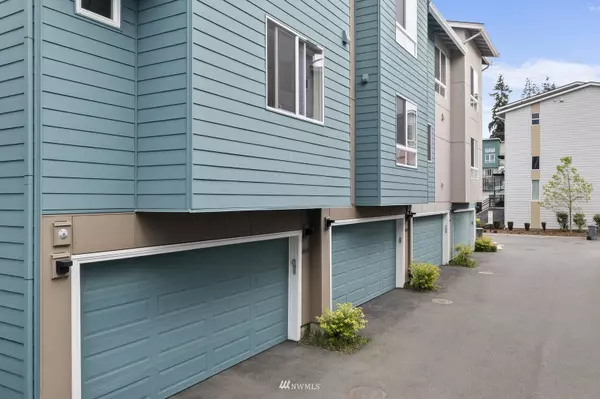Bought with John L. Scott, Inc.
$825,000
$849,950
2.9%For more information regarding the value of a property, please contact us for a free consultation.
3 Beds
3 Baths
1,710 SqFt
SOLD DATE : 06/21/2022
Key Details
Sold Price $825,000
Property Type Single Family Home
Sub Type Residential
Listing Status Sold
Purchase Type For Sale
Square Footage 1,710 sqft
Price per Sqft $482
Subdivision Lake Forest Park
MLS Listing ID 1932142
Sold Date 06/21/22
Style 32 - Townhouse
Bedrooms 3
Full Baths 1
Half Baths 1
HOA Fees $200/mo
Year Built 2018
Annual Tax Amount $7,208
Lot Size 873 Sqft
Property Description
Modern done right - a central location with all the amenities you would expect. This 3 bedroom 1,700+ sqft home offers designer finishes, hardwood floors & stainless appliances. With a gourmet kitchen & not just one, but TWO primary suites with their own spa-like baths & privacy abound! Retreat to the peaceful serenity from the view off the living room deck, overlooking the lush terrace & common grounds. Walk, stroll, ride, or bus to the hustle & bustle the City has to offer. This home will appeal to all your senses on many levels. Home still feels new. Did we forget to mention the 2 car attached garage? Ample guest parking available off 35th & within the community as well. Come see this home before it is gone! Limited warranty provided.
Location
State WA
County King
Area 720 - Lake Forest Park
Interior
Interior Features Ductless HP-Mini Split, Tankless Water Heater, Ceramic Tile, Wall to Wall Carpet, Second Primary Bedroom, Ceiling Fan(s), Dining Room, High Tech Cabling, Vaulted Ceiling(s), Walk-In Closet(s), Water Heater
Flooring Ceramic Tile, Engineered Hardwood, Carpet
Fireplace false
Appliance Dishwasher, Dryer, Disposal, Microwave, Refrigerator, Washer
Exterior
Exterior Feature Wood Products
Garage Spaces 2.0
Community Features CCRs, Playground
Utilities Available Natural Gas Available, Sewer Connected, Electricity Available, Common Area Maintenance, See Remarks
Amenities Available Gas Available, Sprinkler System
Waterfront No
View Y/N Yes
View Territorial
Roof Type Composition, Flat
Garage Yes
Building
Lot Description Alley, Curbs, Dead End Street, Open Space, Paved, Secluded, Sidewalk
Story Multi/Split
Builder Name Polte Homes
Sewer Sewer Connected
Water Public
Architectural Style Contemporary
New Construction No
Schools
Elementary Schools Briarcrest Elem
Middle Schools Kellogg Mid
High Schools Shorecrest High
School District Shoreline
Others
Senior Community No
Acceptable Financing Cash Out, Conventional
Listing Terms Cash Out, Conventional
Read Less Info
Want to know what your home might be worth? Contact us for a FREE valuation!

Our team is ready to help you sell your home for the highest possible price ASAP

"Three Trees" icon indicates a listing provided courtesy of NWMLS.
GET MORE INFORMATION

Team Leader/Broker | License ID: 108348







