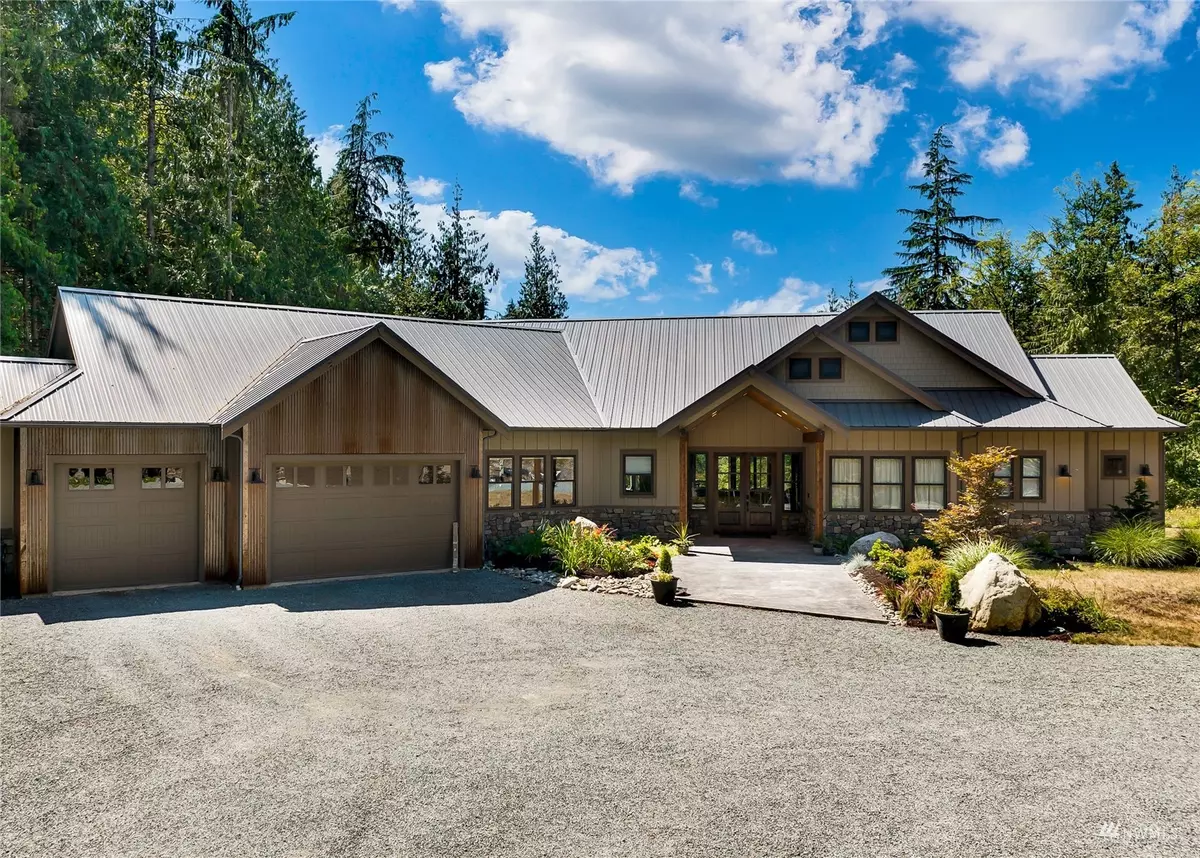Bought with Keller Williams North Seattle
$1,575,000
$1,500,000
5.0%For more information regarding the value of a property, please contact us for a free consultation.
5 Beds
4 Baths
3,810 SqFt
SOLD DATE : 08/26/2022
Key Details
Sold Price $1,575,000
Property Type Single Family Home
Sub Type Residential
Listing Status Sold
Purchase Type For Sale
Square Footage 3,810 sqft
Price per Sqft $413
Subdivision Clear Lake
MLS Listing ID 1980388
Sold Date 08/26/22
Style 11 - 1 1/2 Story
Bedrooms 5
Full Baths 3
Half Baths 2
Year Built 2020
Annual Tax Amount $12,135
Lot Size 7.830 Acres
Property Description
Magnificent custom-built home on 7+ acres in Clear Lake area! Dramatic open concept great room w/wood beams, stone fireplace & vaulted ceiling. Gourmet kitchen has expansive island, seating for 9, stainless steel appliances, subway tile backsplash & quartz countertops! Primary bedroom enjoys patio access plus stunning ensuite w/soaking tub, tile walk in shower, walk in closet and double sink vanity. Bonus room upstairs makes a perfect rec room or office. Outdoor living at its finest with a partially covered patio, large firepit area & playground-just perfect for entertaining guests! Spacious & stunning the ADU above the detached garage includes sloped ceilings, kitchen w/breakfast bar, bedroom, den/office & gorgeous bathroom! Amazing Home!
Location
State WA
County Skagit
Area 835 - Mount Vernon
Rooms
Basement None
Main Level Bedrooms 4
Interior
Interior Features Heat Pump, Central A/C, Ductless HP-Mini Split, Tankless Water Heater, Ceramic Tile, Wall to Wall Carpet, Second Kitchen, Bath Off Primary, Double Pane/Storm Window, Dining Room, Vaulted Ceiling(s), Walk-In Pantry, Walk-In Closet(s), Water Heater
Flooring Ceramic Tile, Engineered Hardwood, Carpet
Fireplaces Number 1
Fireplaces Type Gas
Fireplace true
Appliance Dishwasher, Double Oven, Dryer, Microwave, Refrigerator, Stove/Range, Washer
Exterior
Exterior Feature Cement Planked, Metal/Vinyl
Garage Spaces 6.0
Utilities Available Propane, Septic System, Electricity Available, Propane
Amenities Available Gated Entry, Patio, Propane, RV Parking, Shop
Waterfront No
View Y/N Yes
View Territorial
Roof Type Metal
Garage Yes
Building
Lot Description Dirt Road, Paved, Secluded
Sewer Septic Tank
Water Public
Architectural Style Craftsman
New Construction No
Schools
Elementary Schools Buyer To Verify
Middle Schools Buyer To Verify
High Schools Buyer To Verify
School District Sedro Woolley
Others
Senior Community No
Acceptable Financing Cash Out, Conventional
Listing Terms Cash Out, Conventional
Read Less Info
Want to know what your home might be worth? Contact us for a FREE valuation!

Our team is ready to help you sell your home for the highest possible price ASAP

"Three Trees" icon indicates a listing provided courtesy of NWMLS.
GET MORE INFORMATION

Team Leader/Broker | License ID: 108348







