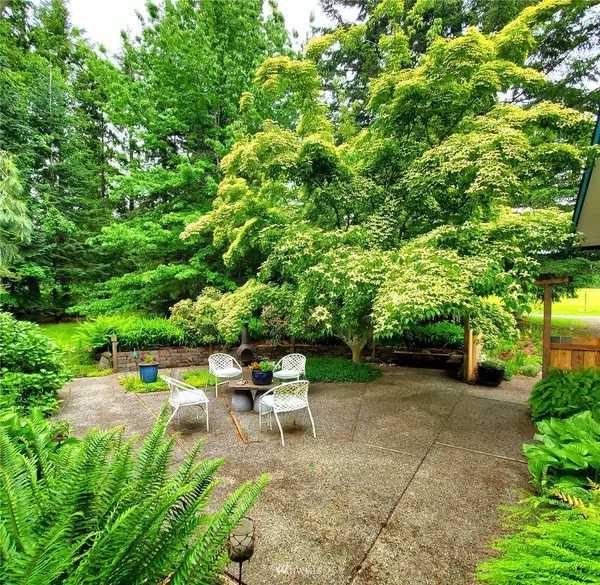Bought with COMPASS
$710,000
$725,000
2.1%For more information regarding the value of a property, please contact us for a free consultation.
4 Beds
2.5 Baths
2,434 SqFt
SOLD DATE : 08/26/2022
Key Details
Sold Price $710,000
Property Type Single Family Home
Sub Type Residential
Listing Status Sold
Purchase Type For Sale
Square Footage 2,434 sqft
Price per Sqft $291
Subdivision Alger
MLS Listing ID 1969191
Sold Date 08/26/22
Style 11 - 1 1/2 Story
Bedrooms 4
Full Baths 2
Half Baths 1
Year Built 1992
Annual Tax Amount $472
Lot Size 4.890 Acres
Lot Dimensions 711x321x705x323
Property Description
Beautiful custom four-bedroom home on 4.9 acres with one-level living- first time on the market. Enjoy walks among the mature gardens, private wooded trails, meadows, fruit trees and open pasture. Multiple flagstone patios offer plenty of gathering space. Expansive windows throughout offer views of the everchanging gardens. Great storage and millwork throughout. The open concept kitchen offers solid wood cabinets and all new stainless appliances. The kitchen opens to the dining room and multiple living rooms, as well as a utility room and walk-in pantry. Oversized master suite w/ walk-in closet, large master bath and access to the home's large wrap around deck with a new hot tub just outside. Just 2 miles from I-5 off the Bow Hill exit
Location
State WA
County Skagit
Area 825 - Burlington
Rooms
Basement None
Main Level Bedrooms 3
Interior
Interior Features Forced Air, Hardwood, Wall to Wall Carpet, Second Primary Bedroom, Bath Off Primary, Ceiling Fan(s), Dining Room, Hot Tub/Spa, Loft, Walk-In Closet(s), Walk-In Pantry, Water Heater
Flooring Hardwood, Vinyl, Carpet
Fireplaces Number 1
Fireplaces Type Pellet Stove
Fireplace true
Appliance Dishwasher, Dryer, Disposal, Refrigerator, Stove/Range, Trash Compactor, Washer
Exterior
Exterior Feature Metal/Vinyl, Wood
Garage Spaces 2.0
Utilities Available High Speed Internet, Propane, Septic System, Electricity Available, Pellet, Propane, Individual Well
Amenities Available Deck, High Speed Internet, Hot Tub/Spa, Outbuildings, Patio, Propane
Waterfront No
View Y/N Yes
View Mountain(s), Territorial
Roof Type Composition
Garage Yes
Building
Lot Description Dead End Street, Paved
Builder Name Ted Carney
Sewer Septic Tank
Water Individual Well
Architectural Style Northwest Contemporary
New Construction No
Schools
Elementary Schools Buyer To Verify
Middle Schools Buyer To Verify
High Schools Sedro Woolley Snr Hi
School District Sedro Woolley
Others
Senior Community No
Acceptable Financing Cash Out, Conventional, FHA, VA Loan
Listing Terms Cash Out, Conventional, FHA, VA Loan
Read Less Info
Want to know what your home might be worth? Contact us for a FREE valuation!

Our team is ready to help you sell your home for the highest possible price ASAP

"Three Trees" icon indicates a listing provided courtesy of NWMLS.
GET MORE INFORMATION

Team Leader/Broker | License ID: 108348







