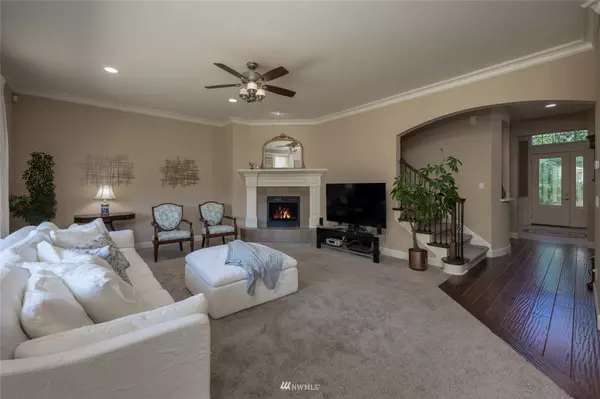Bought with COMPASS
$989,000
$998,000
0.9%For more information regarding the value of a property, please contact us for a free consultation.
4 Beds
2.5 Baths
3,878 SqFt
SOLD DATE : 09/02/2022
Key Details
Sold Price $989,000
Property Type Single Family Home
Sub Type Residential
Listing Status Sold
Purchase Type For Sale
Square Footage 3,878 sqft
Price per Sqft $255
Subdivision Lakeland
MLS Listing ID 1970374
Sold Date 09/02/22
Style 12 - 2 Story
Bedrooms 4
Full Baths 2
Half Baths 1
HOA Fees $25/mo
Year Built 2006
Annual Tax Amount $10,362
Lot Size 8,668 Sqft
Property Description
Impressive Pinnacle Estates home w/stunning 2 story rotunda natural stone entry. Elegant touches & custom high-end finishes include: crown molding, coved ceilings, built-ins & wide-plank hand-scraped hardwoods. Formal living/dining rooms & main floor den. Spacious family room opens to chef's kitchen w/eating area, pantry & backyard access. Huge Primary Suite features spa-inspired bath, soaking tub & large WIC. Upper level Bonus room/5th Bedroom, circular landing overlook & large guest rooms. Fully fenced entertaining backyard w/partially covered patio & big side-yard buffer. Mature landscaping allows for privacy. Stroll to trails, parks & dining & shopping at Lakeland Town Center. Enjoy views of Mt Rainier & proximity to Lake Tapps & 167.
Location
State WA
County Pierce
Area 109 - Lake Tapps/Bonne
Rooms
Basement None
Interior
Interior Features Forced Air, Ceramic Tile, Hardwood, Wall to Wall Carpet, Bath Off Primary, Ceiling Fan(s), Double Pane/Storm Window, Sprinkler System, Dining Room, French Doors, High Tech Cabling, Security System, Vaulted Ceiling(s), Walk-In Pantry, Walk-In Closet(s), Water Heater
Flooring Ceramic Tile, Hardwood, Vinyl, Carpet
Fireplaces Number 2
Fireplaces Type Gas
Fireplace true
Appliance Dishwasher, Dryer, Disposal, Microwave, Refrigerator, Stove/Range, Washer
Exterior
Exterior Feature Cement Planked, Wood, Wood Products
Garage Spaces 3.0
Community Features CCRs
Utilities Available Cable Connected, Natural Gas Available, Sewer Connected, Electricity Available, Natural Gas Connected, Common Area Maintenance
Amenities Available Cable TV, Fenced-Fully, Fenced-Partially, Gas Available, Patio, Sprinkler System
Waterfront No
View Y/N Yes
View Territorial
Roof Type Composition
Garage Yes
Building
Lot Description Curbs, Paved, Sidewalk
Story Two
Builder Name Steven Jenson
Sewer Sewer Connected
Water Public
Architectural Style Contemporary
New Construction No
Schools
Elementary Schools Bowmancreekelementary
Middle Schools Mt Baker Mid
High Schools Auburn Riverside Hig
School District Auburn
Others
Senior Community No
Acceptable Financing Cash Out, Conventional
Listing Terms Cash Out, Conventional
Read Less Info
Want to know what your home might be worth? Contact us for a FREE valuation!

Our team is ready to help you sell your home for the highest possible price ASAP

"Three Trees" icon indicates a listing provided courtesy of NWMLS.
GET MORE INFORMATION

Team Leader/Broker | License ID: 108348







