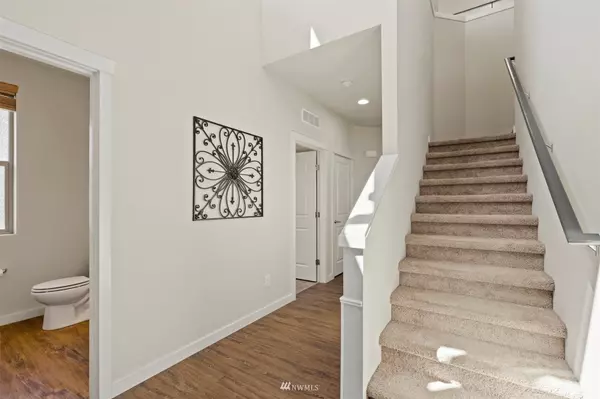Bought with John L. Scott Enumclaw
$575,000
$575,000
For more information regarding the value of a property, please contact us for a free consultation.
3 Beds
2.25 Baths
2,449 SqFt
SOLD DATE : 09/15/2022
Key Details
Sold Price $575,000
Property Type Single Family Home
Sub Type Residential
Listing Status Sold
Purchase Type For Sale
Square Footage 2,449 sqft
Price per Sqft $234
Subdivision Buckley
MLS Listing ID 1966428
Sold Date 09/15/22
Style 12 - 2 Story
Bedrooms 3
Full Baths 1
Half Baths 1
HOA Fees $46/mo
Year Built 2015
Annual Tax Amount $4,814
Lot Size 6,020 Sqft
Lot Dimensions 6020
Property Description
Price Improved! This beautiful 3 bed, 2.25 bath home w/ a loft and office/den in Perkins Prairie features a spacious primary bedroom on the main floor w/ a huge bathroom & walk in closet. The great room w/ tall ceilings, large UV protection windows, gas fireplace, and new pet-safe carpet are sure to impress. Entertain guests in the gourmet chef's kitchen and huge 9ft island w/granite counters, SS appliances and 2 pantries, 1 being a walk in and the other a standalone pantry plumbed for a wet bar. Laundry room has full size W/D and deep utility sink. Upper level has an open loft area w/ a closet, 2 bedrooms w/ great foothill views, and a full bath. Relax on your patio in your flat, fully fenced backyard or stay cool and comfy with AC inside.
Location
State WA
County Pierce
Area 111 - Buckley/South Prairie
Rooms
Basement None
Main Level Bedrooms 1
Interior
Flooring Ceramic Tile, Vinyl, Carpet
Fireplaces Number 1
Fireplaces Type Gas
Fireplace true
Appliance Dishwasher, Dryer, Disposal, Microwave, Refrigerator, Stove/Range, Washer
Exterior
Exterior Feature Cement Planked, Wood, Wood Products
Garage Spaces 2.0
Utilities Available Cable Connected, High Speed Internet, Natural Gas Available, Sewer Connected, Natural Gas Connected, Common Area Maintenance
Amenities Available Cable TV, Deck, Fenced-Fully, Gas Available, High Speed Internet, Patio
Waterfront No
View Y/N Yes
View Territorial
Roof Type Composition
Garage Yes
Building
Lot Description Curbs, Paved, Secluded
Story Two
Builder Name Conner Homes
Sewer Sewer Connected
Water Public
New Construction No
Schools
Elementary Schools Elk Ridge Elem
Middle Schools Glacier Middle Sch
High Schools White River High
School District White River
Others
Senior Community No
Acceptable Financing Cash Out, Conventional, FHA, VA Loan
Listing Terms Cash Out, Conventional, FHA, VA Loan
Read Less Info
Want to know what your home might be worth? Contact us for a FREE valuation!

Our team is ready to help you sell your home for the highest possible price ASAP

"Three Trees" icon indicates a listing provided courtesy of NWMLS.
GET MORE INFORMATION

Team Leader/Broker | License ID: 108348







