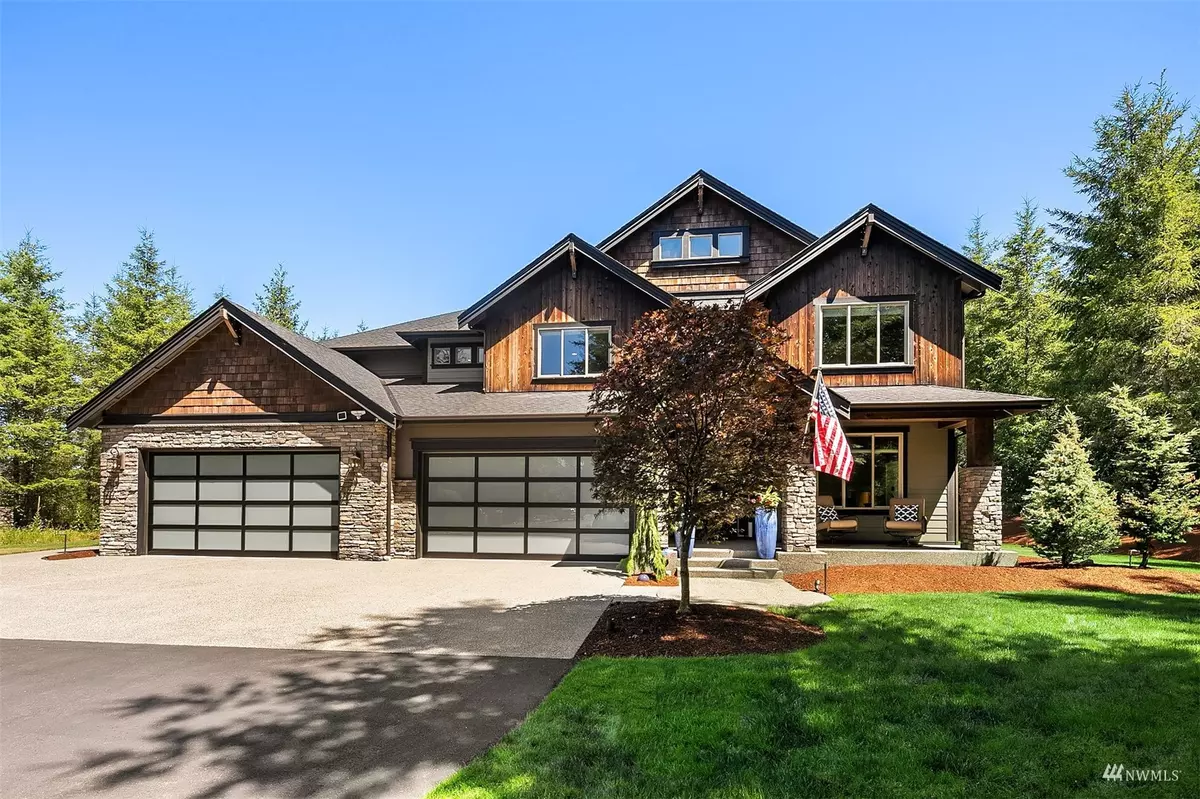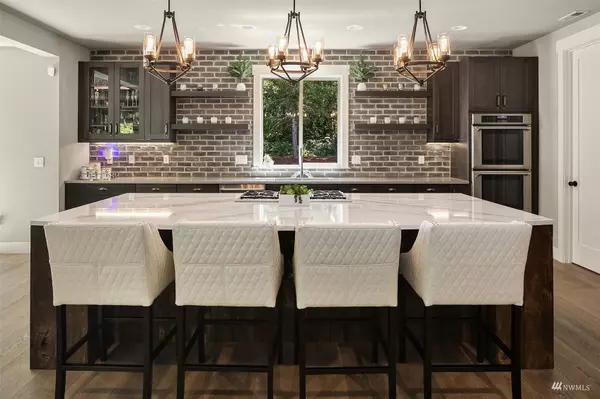Bought with RE/MAX Integrity
$2,100,000
$2,250,000
6.7%For more information regarding the value of a property, please contact us for a free consultation.
5 Beds
3.5 Baths
4,540 SqFt
SOLD DATE : 09/26/2022
Key Details
Sold Price $2,100,000
Property Type Single Family Home
Sub Type Residential
Listing Status Sold
Purchase Type For Sale
Square Footage 4,540 sqft
Price per Sqft $462
Subdivision Sugarloaf
MLS Listing ID 1978285
Sold Date 09/26/22
Style 12 - 2 Story
Bedrooms 5
Full Baths 3
Half Baths 1
HOA Fees $120/mo
Year Built 2017
Annual Tax Amount $14,972
Lot Size 2.896 Acres
Property Description
luxury Meets Rustic Elegance in the highly sought-after Estates at Sugarloaf Mtn. Open floor plan w/ custom local artisan finishes including 10 ft European wood plank flooring, Wood framed beams & Custom iron details throughout. The Main floor feats a Jr. Suite w/ W/D, a Chefs’ kitchen w/ oversized quartz island & high end Bertazzoni appls including a built in fridge Wine Cellar. The 90-degree Win-Dor folding door system opens the entire main floor to year-round outdoor living complete w/ hot tub, lg deck & patio for entertaining & views of the lush, private backyard. Upstairs, features a private theater/flex w/ a gorgeous, reclaimed wood entry. The Opulent Master Suite includes a walk/in closet, stand-alone soaking tub & separate shower.
Location
State WA
County King
Area 320 - Blk Dimnd/Mpl Vl
Rooms
Basement None
Interior
Interior Features Forced Air, Central A/C, Tankless Water Heater, Ceramic Tile, Hardwood, Wall to Wall Carpet, Wet Bar, Built-In Vacuum, Double Pane/Storm Window, Dining Room, Fireplace (Primary Bedroom), French Doors, High Tech Cabling, Vaulted Ceiling(s), Walk-In Pantry, Walk-In Closet(s)
Flooring Ceramic Tile, Hardwood, Carpet
Fireplaces Number 3
Fireplaces Type Gas
Fireplace true
Appliance Dishwasher, Double Oven, Dryer, Disposal, Microwave, Refrigerator, Stove/Range, Washer
Exterior
Exterior Feature Cement Planked, Stone, Wood Products
Garage Spaces 4.0
Community Features CCRs
Utilities Available Cable Connected, High Speed Internet, Propane, Septic System, Electricity Available, Propane, Common Area Maintenance, Road Maintenance, Snow Removal
Amenities Available Cable TV, Deck, Gated Entry, High Speed Internet, Hot Tub/Spa, Patio, Propane, RV Parking, Sprinkler System
Waterfront No
View Y/N Yes
View Territorial
Roof Type Composition
Garage Yes
Building
Lot Description Paved, Secluded
Story Two
Builder Name SBG
Sewer Septic Tank
Water Public
New Construction No
Schools
Elementary Schools Buyer To Verify
Middle Schools Buyer To Verify
High Schools Buyer To Verify
School District Tahoma
Others
Senior Community No
Acceptable Financing Cash Out, Conventional, FHA, VA Loan
Listing Terms Cash Out, Conventional, FHA, VA Loan
Read Less Info
Want to know what your home might be worth? Contact us for a FREE valuation!

Our team is ready to help you sell your home for the highest possible price ASAP

"Three Trees" icon indicates a listing provided courtesy of NWMLS.
GET MORE INFORMATION

Team Leader/Broker | License ID: 108348







