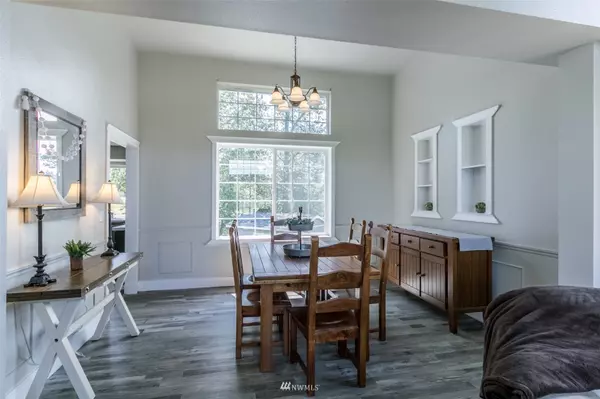Bought with Sterling Johnston Real Estate
$563,000
$569,000
1.1%For more information regarding the value of a property, please contact us for a free consultation.
4 Beds
3.5 Baths
2,605 SqFt
SOLD DATE : 09/28/2022
Key Details
Sold Price $563,000
Property Type Single Family Home
Sub Type Residential
Listing Status Sold
Purchase Type For Sale
Square Footage 2,605 sqft
Price per Sqft $216
Subdivision Timber Ridge
MLS Listing ID 1937629
Sold Date 09/28/22
Style 18 - 2 Stories w/Bsmnt
Bedrooms 4
Full Baths 3
Half Baths 1
HOA Fees $37/ann
Year Built 1995
Annual Tax Amount $5,619
Lot Size 0.283 Acres
Property Description
Welcome to Timber Ridge 2 story w/basement on a .28 lot w/possible MIL downstairs for a great price! Home features 4 bedrooms, 3.5 bathrooms & den/office. Primary suite w/walk in closet & 5 piece bath. Vinyl plank flooring, updated trim and paint. Kitchen opens up to family room w/gas fireplace. Vaulted ceiling's in living & dining rm. Downstairs possible MIL or extra family room, bar area w/sink and small refrigerator, full bath & bedroom, plus 2 closets for extra storage. Spacious covered deck off family rm, large patio on lower level, shed and access on the side yard to store toys. Long driveway w/no neighbors off the back of the house w/buffer. Park close by, all on a quiet street. Great home w/plenty of space to spread out!
Location
State WA
County Pierce
Area 109 - Lake Tapps/Bonne
Rooms
Basement Daylight
Interior
Interior Features Forced Air, Laminate, Second Kitchen, Bath Off Primary, Double Pane/Storm Window, Dining Room, French Doors, High Tech Cabling, Security System, Vaulted Ceiling(s), Walk-In Pantry, Walk-In Closet(s), Water Heater
Flooring Laminate, Vinyl Plank
Fireplaces Number 1
Fireplaces Type Gas
Fireplace true
Appliance Dishwasher, Dryer, Microwave, Refrigerator, Stove/Range, Washer
Exterior
Exterior Feature Wood Products
Garage Spaces 2.0
Utilities Available Cable Connected, High Speed Internet, Natural Gas Available, Septic System, Electricity Available, Natural Gas Connected, Common Area Maintenance
Amenities Available Cable TV, Deck, Fenced-Fully, Gas Available, High Speed Internet, Outbuildings
Waterfront No
View Y/N Yes
View Territorial
Roof Type Composition
Garage Yes
Building
Lot Description Corner Lot, Dead End Street, Open Space, Sidewalk
Story Two
Sewer Septic Tank
Water Public
New Construction No
Schools
School District Sumner-Bonney Lake
Others
Senior Community No
Acceptable Financing Cash Out, Conventional, FHA, VA Loan
Listing Terms Cash Out, Conventional, FHA, VA Loan
Read Less Info
Want to know what your home might be worth? Contact us for a FREE valuation!

Our team is ready to help you sell your home for the highest possible price ASAP

"Three Trees" icon indicates a listing provided courtesy of NWMLS.
GET MORE INFORMATION

Team Leader/Broker | License ID: 108348







