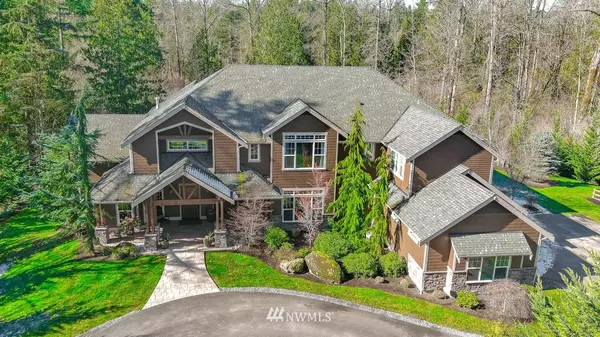Bought with Flyhomes
$3,700,000
$3,998,000
7.5%For more information regarding the value of a property, please contact us for a free consultation.
5 Beds
5.25 Baths
8,045 SqFt
SOLD DATE : 10/03/2022
Key Details
Sold Price $3,700,000
Property Type Single Family Home
Sub Type Residential
Listing Status Sold
Purchase Type For Sale
Square Footage 8,045 sqft
Price per Sqft $459
Subdivision Union Hill
MLS Listing ID 1933396
Sold Date 10/03/22
Style 18 - 2 Stories w/Bsmnt
Bedrooms 5
Full Baths 1
Half Baths 1
Year Built 2009
Annual Tax Amount $21,454
Lot Size 6.620 Acres
Lot Dimensions 283x1021x288x993
Property Description
GOOGLE MAP IS WRONG, off Union Hill. Stunning custom lodge style estate minutes from DT Redmond on private 6+ acres in a quiet sylvan setting. An acre+ of landscaped grounds w/sunny west facing backyard, sports court, waterfall, hot tub; sit on your covered deck warmed by the stone FP & watch eagles soar against a rose colored sunset. Massive great rm w/soaring beamed ceilings, main flr 5th bedroom suite, spacious chef's kitchen, huge rec area on lower level w/media rm, exc rm, kitchenette, steam shower & vast storage space! 2000* SF detached heated garage w/RV parking, 700 SF office w/3/4 bath. Huge mud rm w/2 sets washer/dryers. Knotty Alder solid core drs/trim, stamped concrete patios, radiant heat, AC, generator. An incredible property!
Location
State WA
County King
Area 550 - Redmond/Carnatio
Rooms
Basement Daylight
Main Level Bedrooms 1
Interior
Interior Features Forced Air, Heat Pump, Hot Water Recirc Pump, Ceramic Tile, Wall to Wall Carpet, Second Kitchen, Wired for Generator, Bath Off Primary, Ceiling Fan(s), Double Pane/Storm Window, Dining Room, Fireplace (Primary Bedroom), French Doors, High Tech Cabling, Hot Tub/Spa, Jetted Tub, Security System, Skylight(s), Vaulted Ceiling(s), Walk-In Pantry, Walk-In Closet(s), Water Heater
Flooring Ceramic Tile, Engineered Hardwood, Carpet
Fireplaces Number 3
Fireplaces Type See Remarks
Fireplace true
Appliance Dishwasher, Double Oven, Dryer, Disposal, Microwave, Refrigerator, See Remarks, Stove/Range, Washer
Exterior
Exterior Feature Cement Planked, Stone
Garage Spaces 9.0
Utilities Available Cable Connected, High Speed Internet, Propane, Septic System, Electricity Available, Propane, Individual Well
Amenities Available Athletic Court, Cabana/Gazebo, Cable TV, Deck, High Speed Internet, Hot Tub/Spa, Outbuildings, Patio, Propane, RV Parking, Shop
Waterfront No
View Y/N Yes
View Territorial
Roof Type Composition
Garage Yes
Building
Lot Description Dead End Street, Open Space
Story Two
Builder Name Custom
Sewer Septic Tank
Water Individual Well, Private
New Construction No
Schools
Elementary Schools Dickinson Elem
Middle Schools Evergreen Middle
High Schools Eastlake High
School District Lake Washington
Others
Senior Community No
Acceptable Financing Cash Out, Conventional
Listing Terms Cash Out, Conventional
Read Less Info
Want to know what your home might be worth? Contact us for a FREE valuation!

Our team is ready to help you sell your home for the highest possible price ASAP

"Three Trees" icon indicates a listing provided courtesy of NWMLS.
GET MORE INFORMATION

Team Leader/Broker | License ID: 108348







