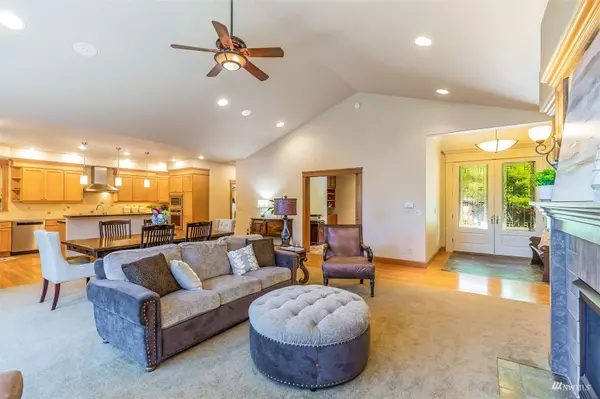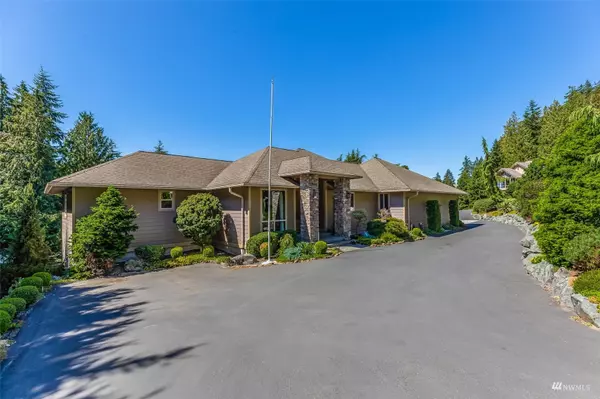Bought with RE/MAX Gateway
$998,000
$998,000
For more information regarding the value of a property, please contact us for a free consultation.
3 Beds
2.5 Baths
3,964 SqFt
SOLD DATE : 10/14/2022
Key Details
Sold Price $998,000
Property Type Single Family Home
Sub Type Residential
Listing Status Sold
Purchase Type For Sale
Square Footage 3,964 sqft
Price per Sqft $251
Subdivision Skyridge
MLS Listing ID 1983910
Sold Date 10/14/22
Style 16 - 1 Story w/Bsmnt.
Bedrooms 3
Full Baths 1
Year Built 2003
Annual Tax Amount $9,126
Lot Size 0.410 Acres
Property Description
The quality of this home begins at the entry with 8' leaded glass double doors into the great room filled with natural light and crafted feature wall. The dining and professionally designed gourmet kitchen will make entertaining a dream. Luxurious Master Suite features a 6' Bain Ultra jetted bath and frameless shower/double showerheads. Expansive lower level with 10' ceilings, a family room with kitchenette, bonus space, two bedrooms & bath- Multigenerational, possible MIL. Designer finishes, built-ins, custom closets, beautiful woodwork, comforting A/C, so much cabinetry. RV parking. This custom home draws you out to the manicured landscape filled with colors and texture -a destination yard with brick firepit and lean-to. It is exquisite.
Location
State WA
County Skagit
Area 835 - Mount Vernon
Rooms
Basement Daylight
Main Level Bedrooms 1
Interior
Flooring Ceramic Tile, Hardwood, Slate, Vinyl, Carpet
Fireplaces Number 1
Fireplaces Type Gas
Fireplace true
Appliance Dishwasher, Double Oven, Disposal, Microwave, Refrigerator, Stove/Range
Exterior
Exterior Feature Cement Planked, Stone
Garage Spaces 3.0
Community Features CCRs
Utilities Available Cable Connected, High Speed Internet, Natural Gas Available, Septic System, Electricity Available, Natural Gas Connected
Amenities Available Cable TV, Deck, Gas Available, High Speed Internet, Outbuildings, Patio, RV Parking, Sprinkler System
Waterfront No
View Y/N Yes
View City, Mountain(s), Partial, Territorial
Roof Type Composition
Garage Yes
Building
Lot Description Dead End Street, Paved
Story One
Builder Name Skagit Builders
Sewer Septic Tank
Water Public
Architectural Style Northwest Contemporary
New Construction No
Schools
Elementary Schools Jefferson Elem
Middle Schools Mount Baker Mid
High Schools Mount Vernon High
School District Mount Vernon
Others
Senior Community No
Acceptable Financing Cash Out, Conventional
Listing Terms Cash Out, Conventional
Read Less Info
Want to know what your home might be worth? Contact us for a FREE valuation!

Our team is ready to help you sell your home for the highest possible price ASAP

"Three Trees" icon indicates a listing provided courtesy of NWMLS.
GET MORE INFORMATION

Team Leader/Broker | License ID: 108348







