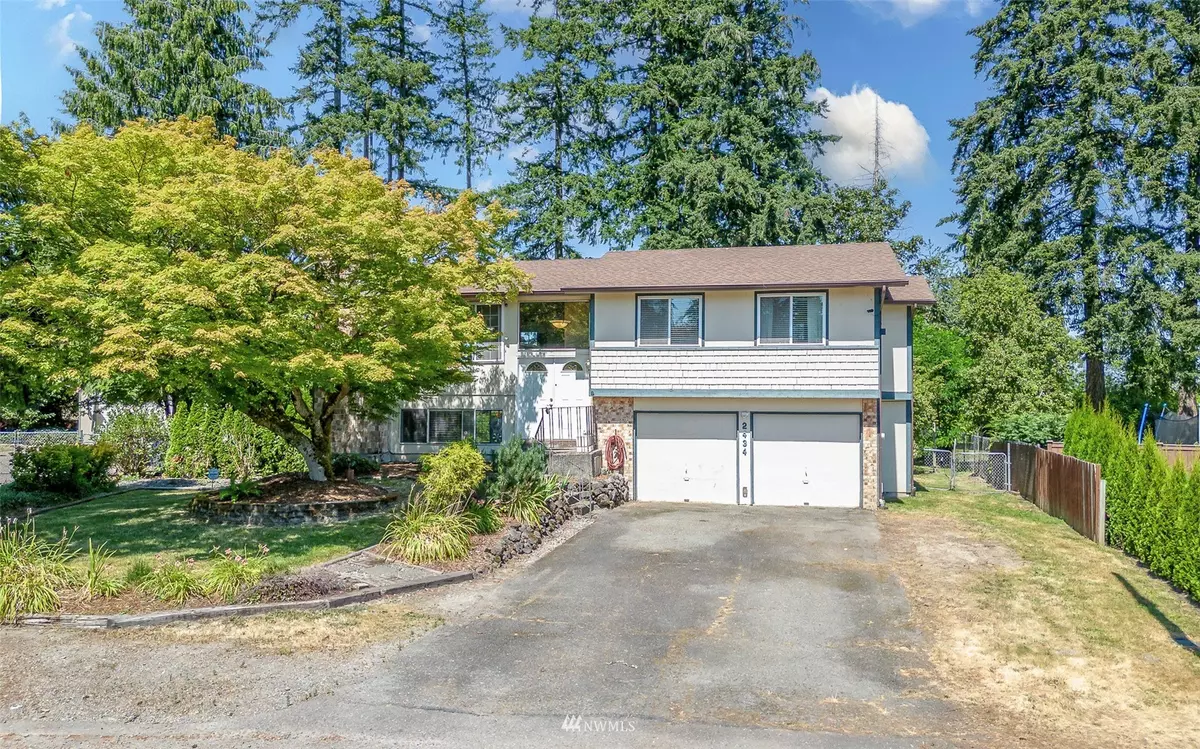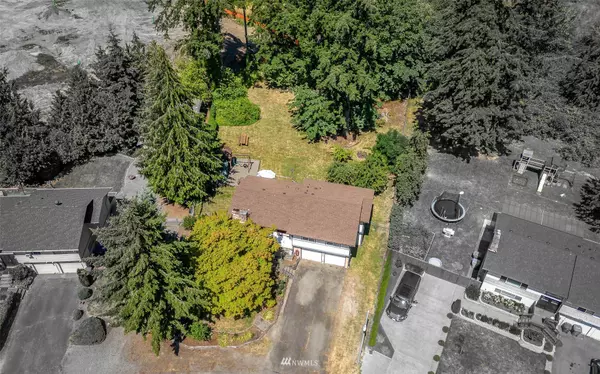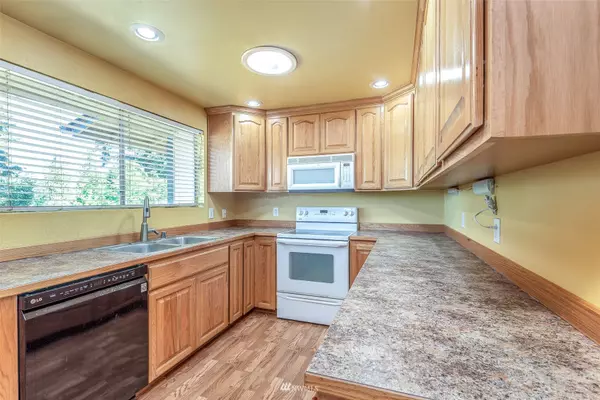Bought with Better Properties N. Proctor
$515,000
$515,000
For more information regarding the value of a property, please contact us for a free consultation.
4 Beds
2.75 Baths
1,691 SqFt
SOLD DATE : 10/24/2022
Key Details
Sold Price $515,000
Property Type Single Family Home
Sub Type Residential
Listing Status Sold
Purchase Type For Sale
Square Footage 1,691 sqft
Price per Sqft $304
Subdivision Milton
MLS Listing ID 1973880
Sold Date 10/24/22
Style 14 - Split Entry
Bedrooms 4
Full Baths 2
Year Built 1977
Annual Tax Amount $5,186
Lot Size 0.338 Acres
Property Description
Welcome Home to your Bright, Open, & Spacious floor plan, it's great for entertaining. Upstairs you'll fine 3 Bd, 2 BR, Kitchen w/Island and lots of Counter Space, Vaulted Ceilings and Large Livingroom w/Fireplace. Downstairs provides even more Family Space with a huge Rec-Room, Wood-Burning Stove and new updated Bath and Laundry space. You will also find on the Lower level the converted garage that has been made into a Fantastic Apt. w/2nd Kitchen and Bedroom (Apt. SQ Ft not incl. the homes 1,691). HUGE park-like yard w/Fruit Trees and Space for a Garden is a plus. Located in a quiet neighborhood close to everything and in the Fife School District. For an extra bonus there is RV parking w/30 AMP plug in along with a security system.
Location
State WA
County Pierce
Area 71 - Milton
Rooms
Basement Finished
Interior
Interior Features Forced Air, Ceramic Tile, Wall to Wall Carpet, Second Kitchen, Bath Off Primary, Double Pane/Storm Window, Dining Room, Security System, Vaulted Ceiling(s), Water Heater
Flooring Ceramic Tile, Vinyl, Carpet
Fireplaces Number 2
Fireplaces Type Wood Burning
Fireplace true
Appliance Dishwasher, Dryer, Disposal, Microwave, Refrigerator, Stove/Range, Washer
Exterior
Exterior Feature Brick, Wood
Garage Spaces 2.0
Utilities Available Sewer Connected, Electricity Available, Wood
Amenities Available Deck, Fenced-Fully, Outbuildings, RV Parking
Waterfront No
View Y/N Yes
View Mountain(s), Territorial
Roof Type Composition
Garage Yes
Building
Lot Description Paved
Story Multi/Split
Sewer Sewer Connected
Water Public
Architectural Style Contemporary
New Construction No
Schools
Elementary Schools Hedden Elem
Middle Schools Surprise Lake Mid
High Schools Fife High
School District Fife
Others
Senior Community No
Acceptable Financing Cash Out, Conventional, FHA, VA Loan
Listing Terms Cash Out, Conventional, FHA, VA Loan
Read Less Info
Want to know what your home might be worth? Contact us for a FREE valuation!

Our team is ready to help you sell your home for the highest possible price ASAP

"Three Trees" icon indicates a listing provided courtesy of NWMLS.
GET MORE INFORMATION

Team Leader/Broker | License ID: 108348







