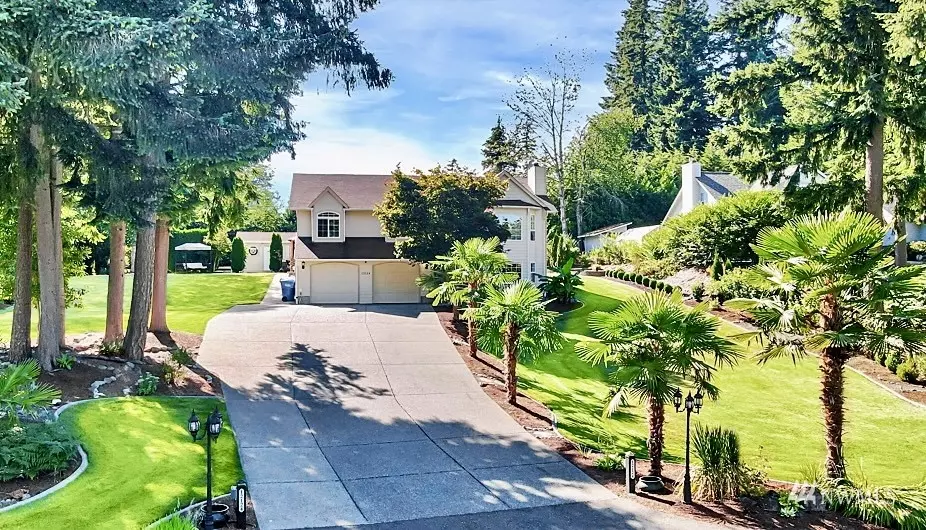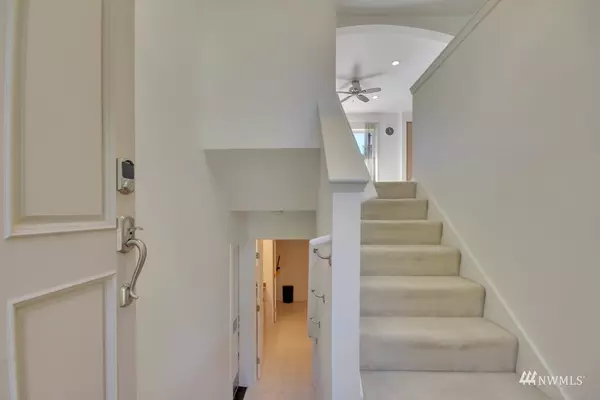Bought with Coldwell Banker Bain
$629,950
$629,950
For more information regarding the value of a property, please contact us for a free consultation.
3 Beds
2.5 Baths
1,990 SqFt
SOLD DATE : 10/31/2022
Key Details
Sold Price $629,950
Property Type Single Family Home
Sub Type Residential
Listing Status Sold
Purchase Type For Sale
Square Footage 1,990 sqft
Price per Sqft $316
Subdivision Buckley
MLS Listing ID 1985164
Sold Date 10/31/22
Style 14 - Split Entry
Bedrooms 3
Full Baths 1
Year Built 1991
Annual Tax Amount $4,963
Lot Size 0.560 Acres
Property Description
$5K BUYER CREDIT! Breezy palm tree lined driveway leads to this picture-perfect paradise, perched on a lush .5 ac. Upper-level offers large kitchen w/island, range, ample cabinetry, graphite fridge, separate dining space & slider leading to entertainment sized trex deck. Primary suite offers walk-in closet, "Pinterest-worthy" remodeled en-suite boasting floor to ceiling tile, walk-in shower & double sinks. Lower-level features massive entertainment room w/pool table, bar, wood burning stove, bathroom & laundry off tandem garage. Highly efficient furnace, central vac, pristine yard w/custom curbing & sprinklers operated w/smartphone. Large storage shed, RV parking & hot tub fully enclosured for privacy. Outside Evergreen Pond's Covenants.
Location
State WA
County Pierce
Area 111 - Buckley/South Prairie
Rooms
Basement None
Interior
Interior Features Forced Air, Radiator, Ceramic Tile, Hardwood, Wall to Wall Carpet, Bath Off Primary, Built-In Vacuum, Ceiling Fan(s), Double Pane/Storm Window, Dining Room, Security System, Walk-In Closet(s), Walk-In Pantry
Flooring Ceramic Tile, Hardwood, Vinyl, Carpet
Fireplaces Number 1
Fireplaces Type Wood Burning
Fireplace true
Appliance Dishwasher, Refrigerator, Stove/Range
Exterior
Exterior Feature Wood Products
Garage Spaces 4.0
Utilities Available Cable Connected, High Speed Internet, Natural Gas Available, Septic System, Natural Gas Connected
Amenities Available Cabana/Gazebo, Cable TV, Deck, Gas Available, High Speed Internet, Hot Tub/Spa, Outbuildings, Patio, RV Parking, Sprinkler System
Waterfront No
View Y/N Yes
View Territorial
Roof Type Composition
Garage Yes
Building
Lot Description Cul-De-Sac, Paved
Story Multi/Split
Sewer Septic Tank
Water Public
New Construction No
Schools
Elementary Schools Mtn Meadow Elem
Middle Schools Glacier Middle Sch
High Schools White River High
School District White River
Others
Senior Community No
Acceptable Financing Cash Out, Conventional, FHA, VA Loan
Listing Terms Cash Out, Conventional, FHA, VA Loan
Read Less Info
Want to know what your home might be worth? Contact us for a FREE valuation!

Our team is ready to help you sell your home for the highest possible price ASAP

"Three Trees" icon indicates a listing provided courtesy of NWMLS.
GET MORE INFORMATION

Team Leader/Broker | License ID: 108348







